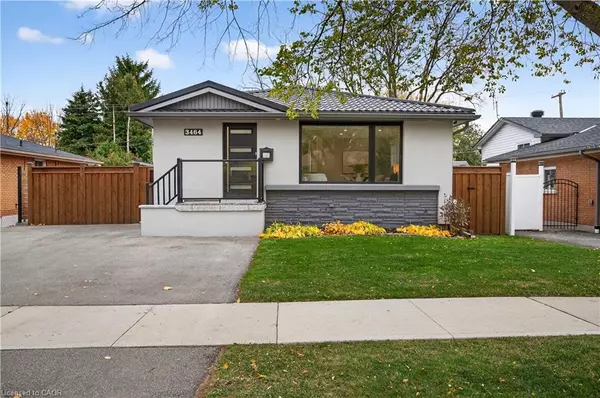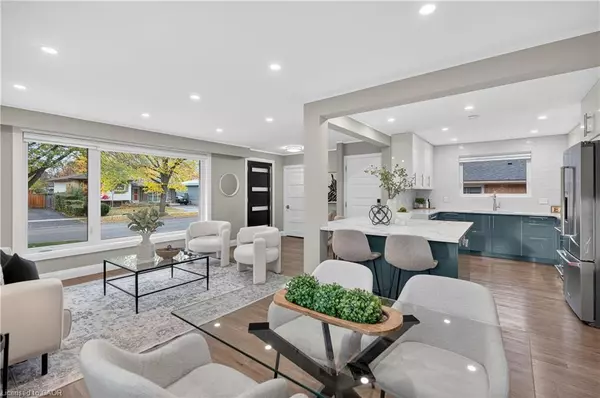
3464 Rexway Drive Burlington, ON L7N 2L6
4 Beds
2 Baths
1,099 SqFt
Open House
Sun Nov 09, 2:00am - 4:00pm
UPDATED:
Key Details
Property Type Single Family Home
Sub Type Detached
Listing Status Active
Purchase Type For Sale
Square Footage 1,099 sqft
Price per Sqft $873
MLS Listing ID 40784099
Style Bungalow
Bedrooms 4
Full Baths 2
Abv Grd Liv Area 2,168
Year Built 1966
Annual Tax Amount $4,430
Property Sub-Type Detached
Source Cornerstone
Property Description
Location
Province ON
County Halton
Area 32 - Burlington
Zoning R3.4
Direction Walkers Line to Rexway Drive
Rooms
Basement Full, Finished, Sump Pump
Main Level Bedrooms 3
Kitchen 2
Interior
Interior Features Accessory Apartment, In-Law Floorplan
Heating Forced Air
Cooling Central Air
Fireplaces Number 1
Fireplaces Type Gas
Fireplace Yes
Window Features Window Coverings
Appliance Dishwasher, Dryer, Gas Stove, Hot Water Tank Owned, Range Hood, Refrigerator, Washer
Exterior
Exterior Feature Private Entrance
Roof Type Metal
Porch Deck, Patio
Lot Frontage 50.0
Lot Depth 100.0
Garage No
Building
Lot Description Urban, Ample Parking, Place of Worship, Playground Nearby, Public Transit, School Bus Route, Schools, Shopping Nearby
Faces Walkers Line to Rexway Drive
Sewer Sewer (Municipal)
Water Municipal
Architectural Style Bungalow
Structure Type Concrete,Stone
New Construction No
Schools
Elementary Schools Tecumseh, Pineland, St. Paul
High Schools Nelson, Assumption, Notre Dame (French Immersion)
Others
Senior Community No
Tax ID 070470152
Ownership Freehold/None
Virtual Tour https://unbranded.youriguide.com/3464_rexway_dr_burlington_on/






