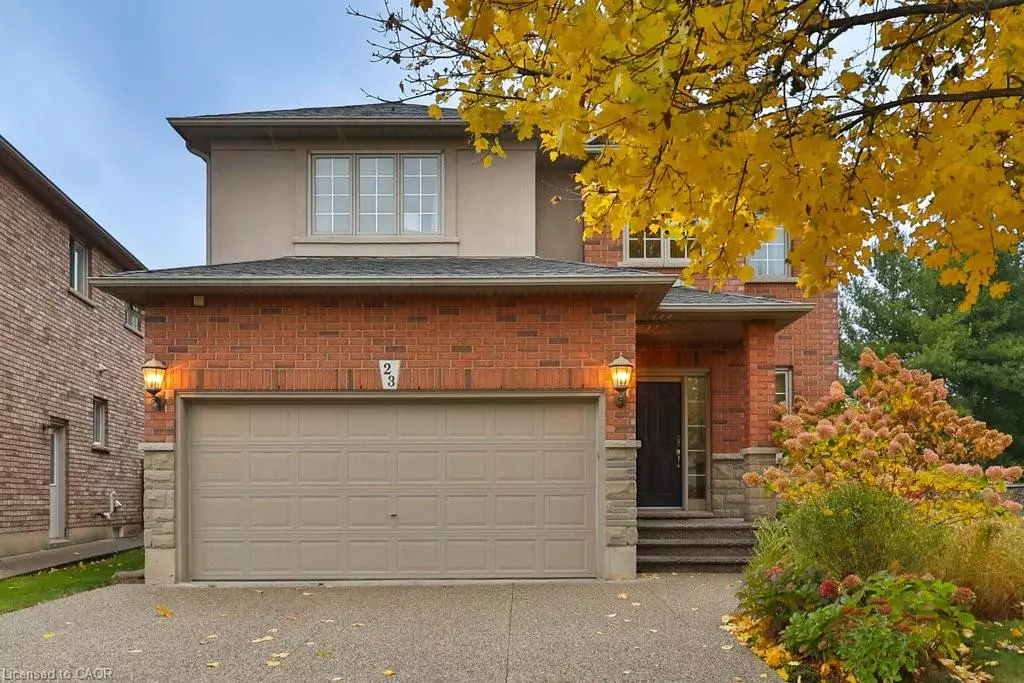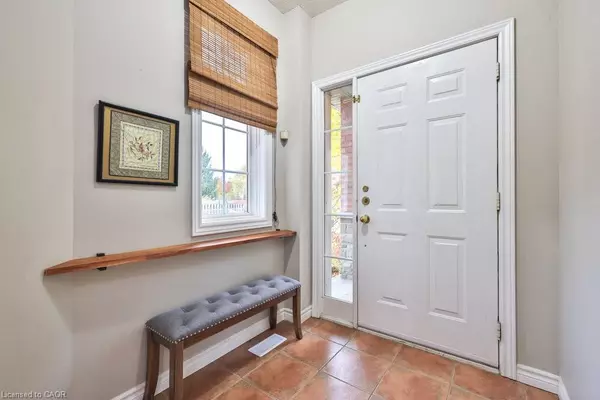
23 Tranquility Avenue Ancaster, ON L9G 4Y6
4 Beds
4 Baths
2,596 SqFt
Open House
Sun Nov 09, 2:00pm - 4:00pm
UPDATED:
Key Details
Property Type Single Family Home
Sub Type Detached
Listing Status Active
Purchase Type For Sale
Square Footage 2,596 sqft
Price per Sqft $462
MLS Listing ID 40786351
Style Two Story
Bedrooms 4
Full Baths 3
Half Baths 1
Abv Grd Liv Area 3,565
Year Built 2003
Annual Tax Amount $8,215
Property Sub-Type Detached
Source Cornerstone
Property Description
Location
Province ON
County Hamilton
Area 42 - Ancaster
Zoning R4-437
Direction Wilson St W to Meadowbrook Dr to Tranquility Ave
Rooms
Basement Full, Finished
Bedroom 2 4
Kitchen 1
Interior
Interior Features None
Heating Forced Air, Natural Gas
Cooling Central Air
Fireplace No
Laundry In-Suite
Exterior
Parking Features Attached Garage
Garage Spaces 2.0
Roof Type Asphalt Shing
Lot Frontage 38.09
Lot Depth 115.81
Garage Yes
Building
Lot Description Urban, Greenbelt, Highway Access, Major Highway, Rec./Community Centre, Schools, Shopping Nearby
Faces Wilson St W to Meadowbrook Dr to Tranquility Ave
Foundation Poured Concrete
Sewer Sewer (Municipal)
Water Municipal
Architectural Style Two Story
Structure Type Brick
New Construction No
Others
Senior Community No
Tax ID 174170775
Ownership Freehold/None
Virtual Tour https://unbranded.youriguide.com/23_tranquility_ave_hamilton_on/






