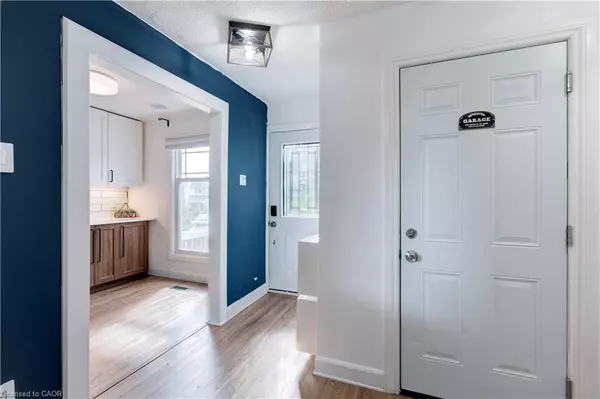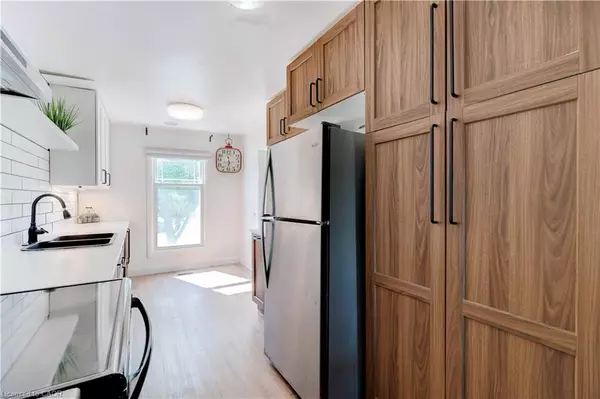
2261 Leominster Drive Burlington, ON L7P 3W8
4 Beds
3 Baths
1,249 SqFt
UPDATED:
Key Details
Property Type Single Family Home
Sub Type Detached
Listing Status Active
Purchase Type For Sale
Square Footage 1,249 sqft
Price per Sqft $680
MLS Listing ID 40786567
Style Two Story
Bedrooms 4
Full Baths 2
Half Baths 1
Abv Grd Liv Area 1,742
Annual Tax Amount $4,139
Property Sub-Type Detached
Source Cornerstone
Property Description
Location
Province ON
County Halton
Area 34 - Burlington
Zoning R4
Direction Duncaster - Coldstream - Leominster
Rooms
Basement Walk-Out Access, Full, Finished
Bedroom 2 3
Kitchen 2
Interior
Interior Features In-law Capability, In-Law Floorplan
Heating Forced Air, Natural Gas
Cooling Central Air
Fireplaces Number 1
Fireplaces Type Gas, Recreation Room
Fireplace Yes
Appliance Water Heater
Exterior
Parking Features Attached Garage, Asphalt
Garage Spaces 1.0
Roof Type Asphalt Shing
Lot Frontage 56.47
Lot Depth 117.5
Garage Yes
Building
Lot Description Rural, Public Parking, Quiet Area
Faces Duncaster - Coldstream - Leominster
Foundation Poured Concrete
Sewer Sewer (Municipal)
Water Municipal
Architectural Style Two Story
Structure Type Brick,Vinyl Siding
New Construction No
Others
Senior Community No
Tax ID 071570179
Ownership Freehold/None
Virtual Tour https://unbranded.youriguide.com/2261_leominster_dr_burlington_on/






