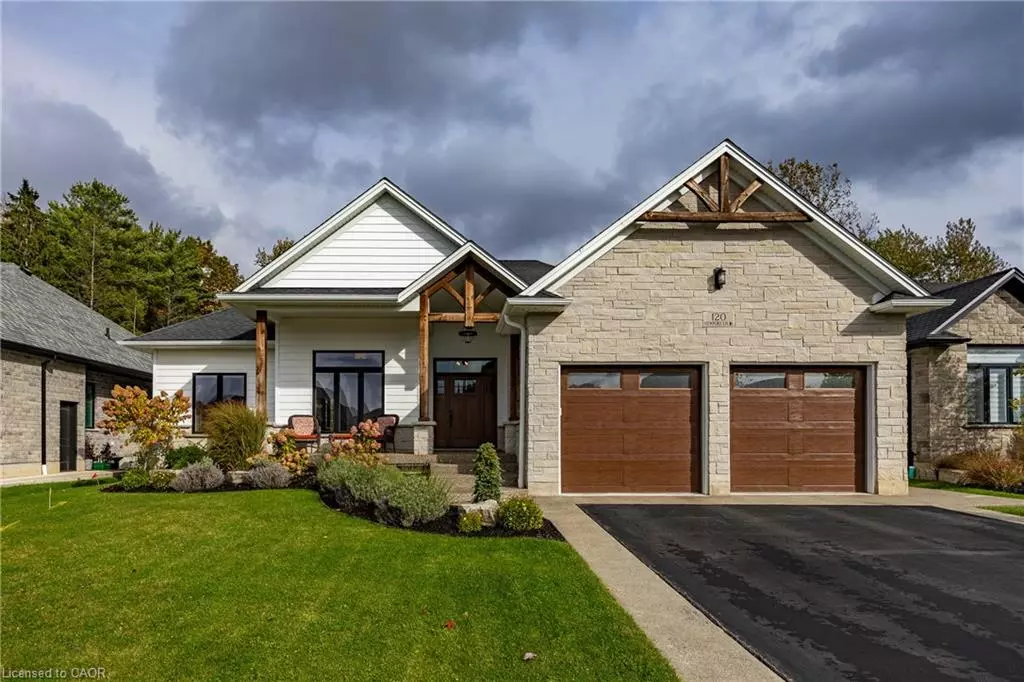
120 Newport Lane Port Dover, ON N0A 1N7
4 Beds
3 Baths
1,907 SqFt
UPDATED:
Key Details
Property Type Single Family Home
Sub Type Detached
Listing Status Active
Purchase Type For Sale
Square Footage 1,907 sqft
Price per Sqft $681
MLS Listing ID 40781509
Style Bungalow
Bedrooms 4
Full Baths 3
Abv Grd Liv Area 3,507
Year Built 2022
Annual Tax Amount $8,026
Property Sub-Type Detached
Source Cornerstone
Property Description
Location
Province ON
County Norfolk
Area Port Dover
Zoning R1-A
Direction From Hamilton: Head south on Hwy 6 South, Turn right onto Ocean Way, Turn right onto Newport Ln. property will be on the right.
Rooms
Basement Full, Finished
Main Level Bedrooms 3
Kitchen 1
Interior
Interior Features Air Exchanger, Auto Garage Door Remote(s), Central Vacuum Roughed-in
Heating Forced Air, Natural Gas
Cooling Central Air
Fireplaces Number 1
Fireplaces Type Gas
Fireplace Yes
Appliance Dishwasher, Dryer, Range Hood, Refrigerator, Stove, Washer
Laundry Main Level
Exterior
Exterior Feature Backs on Greenbelt, Landscaped, Lawn Sprinkler System, Year Round Living
Parking Features Attached Garage, Garage Door Opener, Asphalt
Garage Spaces 2.0
Utilities Available Cable Connected, Cell Service, Electricity Connected, Fibre Optics, Garbage/Sanitary Collection, High Speed Internet Avail, Natural Gas Connected, Street Lights, Phone Available, Underground Utilities
Waterfront Description Lake/Pond
View Y/N true
View Park/Greenbelt
Roof Type Asphalt Shing
Porch Patio, Porch
Lot Frontage 65.6
Lot Depth 131.53
Garage Yes
Building
Lot Description Urban, Rectangular, Ample Parking, Beach, Greenbelt, Library, Open Spaces, Quiet Area, Schools, Shopping Nearby, Trails
Faces From Hamilton: Head south on Hwy 6 South, Turn right onto Ocean Way, Turn right onto Newport Ln. property will be on the right.
Foundation Poured Concrete
Sewer Sewer (Municipal)
Water Cistern, Municipal, Other
Architectural Style Bungalow
Structure Type Brick,Stone,Other
New Construction No
Schools
Elementary Schools Lakewood Elementary, St. Cecilia
High Schools Simcoe Composite, Holy Trinity
Others
Senior Community No
Tax ID 502651067
Ownership Freehold/None
Virtual Tour https://vimeo.com/941208611?share=copy






