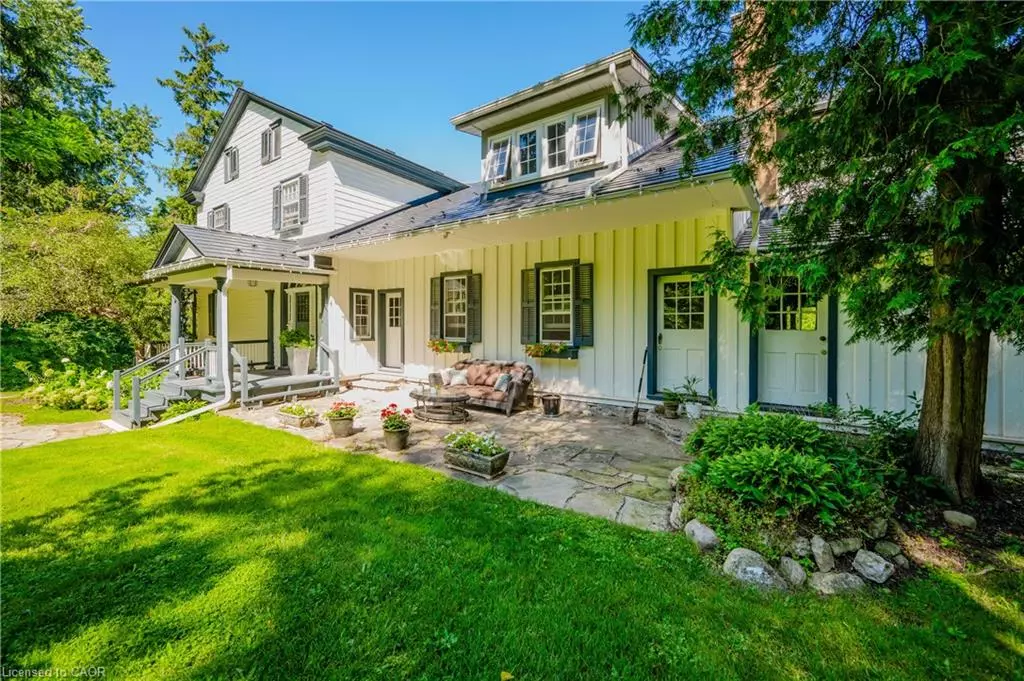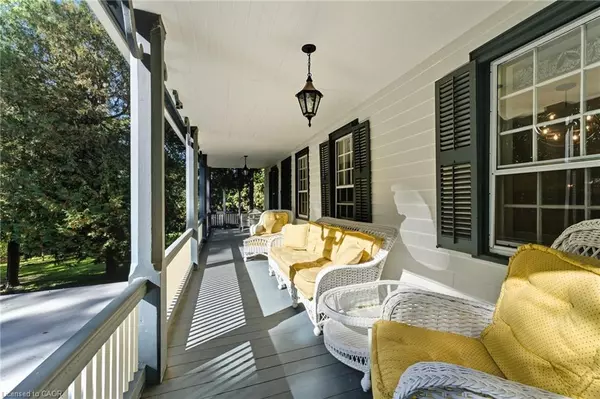
66 Old Mill Road Cambridge, ON N3H 4R8
4 Beds
3 Baths
4,650 SqFt
UPDATED:
Key Details
Property Type Single Family Home
Sub Type Detached
Listing Status Active
Purchase Type For Sale
Square Footage 4,650 sqft
Price per Sqft $494
MLS Listing ID 40778390
Style 2.5 Storey
Bedrooms 4
Full Baths 2
Half Baths 1
Abv Grd Liv Area 4,650
Year Built 1832
Annual Tax Amount $12,676
Lot Size 2.390 Acres
Acres 2.39
Property Sub-Type Detached
Source Cornerstone
Property Description
Location
Province ON
County Waterloo
Area 15 - Preston
Zoning R1
Direction Between Blair Road and Dickie Settlement Road
Rooms
Other Rooms Barn(s), Gazebo, Workshop, Other
Basement Walk-Out Access, Full, Unfinished
Bedroom 2 4
Kitchen 1
Interior
Interior Features Auto Garage Door Remote(s), Ceiling Fan(s), Water Treatment
Heating Radiator, Water
Cooling None
Fireplaces Number 2
Fireplace Yes
Appliance Water Heater, Water Softener, Dishwasher, Dryer, Gas Stove, Range Hood, Refrigerator, Washer
Laundry Laundry Room, Lower Level
Exterior
Exterior Feature Backs on Greenbelt, Fishing, Landscaped, Privacy
Parking Features Attached Garage
Garage Spaces 1.5
Waterfront Description Creek,Direct Waterfront,Other,River/Stream
View Y/N true
View Creek/Stream, Forest, Garden
Roof Type Metal
Street Surface Paved
Porch Deck, Patio, Porch
Lot Frontage 175.0
Lot Depth 426.58
Garage Yes
Building
Lot Description Rural, Irregular Lot, Ample Parking, Greenbelt, Highway Access, Landscaped, Open Spaces, School Bus Route, Visual Exposure
Faces Between Blair Road and Dickie Settlement Road
Foundation Stone
Sewer Septic Tank
Water Drilled Well
Architectural Style 2.5 Storey
Structure Type Board & Batten Siding,Stone,Wood Siding
New Construction No
Schools
Elementary Schools Preston Ps/St Augustine Cs
High Schools Preston Hs/Monsignor Doyle Chs
Others
Senior Community No
Tax ID 037720021
Ownership Freehold/None
Virtual Tour https://sites.ground2airmedia.com/sites/jnzlgzp/unbranded






