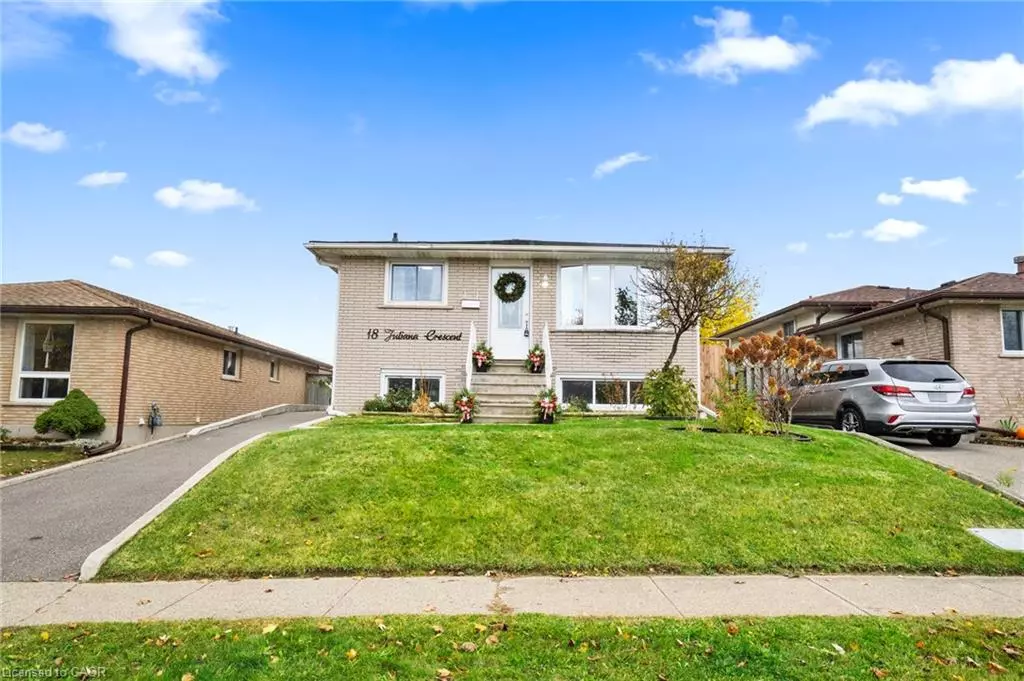
18 Juliana Crescent Cambridge, ON N1R 6W6
4 Beds
2 Baths
975 SqFt
UPDATED:
Key Details
Property Type Single Family Home
Sub Type Detached
Listing Status Active Under Contract
Purchase Type For Sale
Square Footage 975 sqft
Price per Sqft $687
MLS Listing ID 40787331
Style Bungalow Raised
Bedrooms 4
Full Baths 2
Abv Grd Liv Area 1,952
Annual Tax Amount $4,001
Property Sub-Type Detached
Source Cornerstone
Property Description
Thoughtfully-maintained and move-in ready, this inviting residence offers a bright, open layout designed for easy living in a peaceful, family-friendly environment. Inside, natural light fills the main living areas, creating a warm and welcoming atmosphere. The functional kitchen provides plenty of workspace and cabinetry, making everyday cooking effortless. Four well-proportioned bedrooms offer flexibility for a guest room, home office, or creative space, with a lower-level family room to gather and make new memories. Jules offers an overall layout ensuring comfort without excess upkeep - ideal for those starting out or simplifying life.
Step outside to a private backyard: perfect for morning coffee, evening barbecues, or quiet moments surrounded by greenery. The manageable lot size means more time enjoying your home, and less time maintaining it.
Situated on a tranquil, family-friendly crescent, this home delivers a sense of calm, while keeping you close to everything that matters - schools, shops, parks, transit, and major routes are all nearby for convenience and ease. The community offers a refreshing balance of space, value, and connection.
Whether you're buying your first home, downsizing to simplify, or ready for a new beginning, 18 Juliana Crescent presents an ideal opportunity to invest in both lifestyle and long-term value. Move in, settle comfortably, and start your next chapter in a place that truly feels like home.
All mechanicals owned. Sellers do not warrant status of fireplace or chimney.
Location
Province ON
County Waterloo
Area 12 - Galt East
Zoning R5
Direction West of Franklin on Champlain; South on Bakersfield, then west on Juliana Crescent.
Rooms
Other Rooms Shed(s)
Basement Walk-Out Access, Walk-Up Access, Full, Finished
Main Level Bedrooms 2
Kitchen 1
Interior
Interior Features Ceiling Fan(s), In-law Capability
Heating Forced Air, Natural Gas
Cooling Central Air
Fireplaces Number 1
Fireplaces Type Wood Burning
Fireplace Yes
Window Features Window Coverings
Appliance Water Heater Owned, Dryer, Hot Water Tank Owned, Refrigerator, Stove, Washer
Laundry Lower Level, Sink
Exterior
Parking Features Asphalt
Roof Type Asphalt Shing
Lot Frontage 40.0
Lot Depth 112.0
Garage No
Building
Lot Description Urban, Park, Place of Worship, Playground Nearby, Public Transit, Quiet Area, School Bus Route, Schools, Shopping Nearby
Faces West of Franklin on Champlain; South on Bakersfield, then west on Juliana Crescent.
Foundation Concrete Perimeter
Sewer Sewer (Municipal)
Water Municipal
Architectural Style Bungalow Raised
Structure Type Brick,Concrete
New Construction No
Others
Senior Community No
Tax ID 226730041
Ownership Freehold/None
Virtual Tour https://tenzi-homes.aryeo.com/sites/zxjlkxr/unbranded






