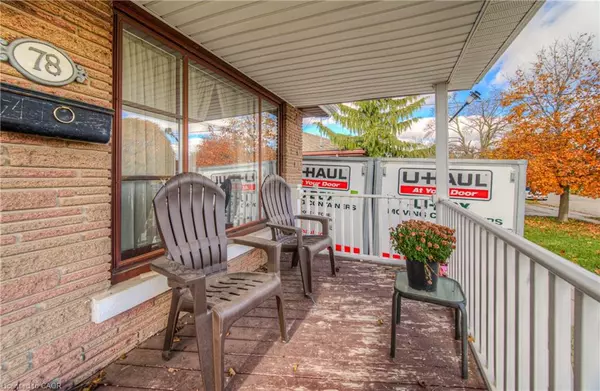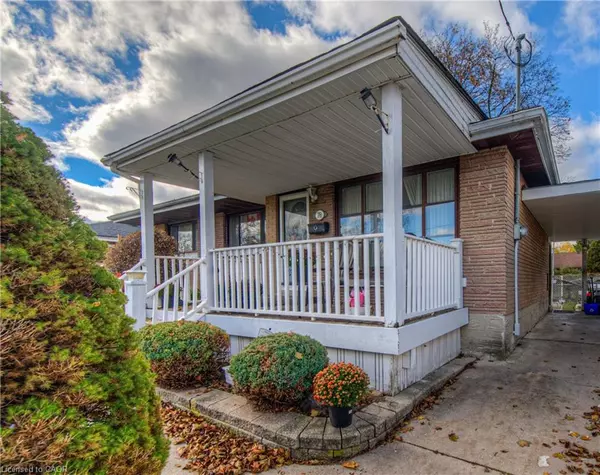
78 Dudhope Avenue Cambridge, ON N1R 4T7
3 Beds
1 Bath
942 SqFt
UPDATED:
Key Details
Property Type Single Family Home
Sub Type Detached
Listing Status Active
Purchase Type For Sale
Square Footage 942 sqft
Price per Sqft $700
MLS Listing ID 40787316
Style Bungalow
Bedrooms 3
Full Baths 1
Abv Grd Liv Area 1,392
Year Built 1957
Annual Tax Amount $4,132
Lot Size 5,575 Sqft
Acres 0.128
Property Sub-Type Detached
Source Cornerstone
Property Description
You will enjoy your family time around the gas fireplace this winter, but also dream of spending your summer around your own inground pool (professionally closed).
all appliances accepted in "as is" condition
Location
Province ON
County Waterloo
Area 12 - Galt East
Zoning R4
Direction Take Concession St. to Dudhope
Rooms
Other Rooms Shed(s)
Basement Full, Partially Finished
Main Level Bedrooms 3
Kitchen 1
Interior
Interior Features Central Vacuum, Water Meter
Heating Fireplace-Gas, Forced Air, Natural Gas, Gas Hot Water
Cooling Central Air
Fireplaces Number 1
Fireplaces Type Gas, Recreation Room
Fireplace Yes
Appliance Water Heater Owned, Water Softener, Dryer, Freezer, Hot Water Tank Owned, Refrigerator, Stove, Washer
Laundry Electric Dryer Hookup, In Basement, Washer Hookup
Exterior
Parking Features Concrete
Fence Full
Pool In Ground
Utilities Available Cable Available, Electricity Connected, Garbage/Sanitary Collection, High Speed Internet Avail, Natural Gas Connected, Recycling Pickup, Street Lights, Phone Available
View Y/N true
View Pool
Roof Type Asphalt Shing
Lot Frontage 57.11
Lot Depth 98.25
Garage No
Building
Lot Description Urban, Rectangular, Airport, Arts Centre, Business Centre, City Lot, Hospital, Library, Major Highway, Park, Place of Worship, Public Transit, Quiet Area, Rec./Community Centre, Regional Mall, Schools
Faces Take Concession St. to Dudhope
Foundation Concrete Perimeter
Sewer Sewer (Municipal)
Water Municipal-Metered
Architectural Style Bungalow
Structure Type Brick Veneer
New Construction No
Schools
Elementary Schools Stewart Av
High Schools Glenview
Others
Senior Community No
Tax ID 038390060
Ownership Freehold/None
Virtual Tour https://unbranded.youriguide.com/78_dudhope_avenue_cambridge_on/






