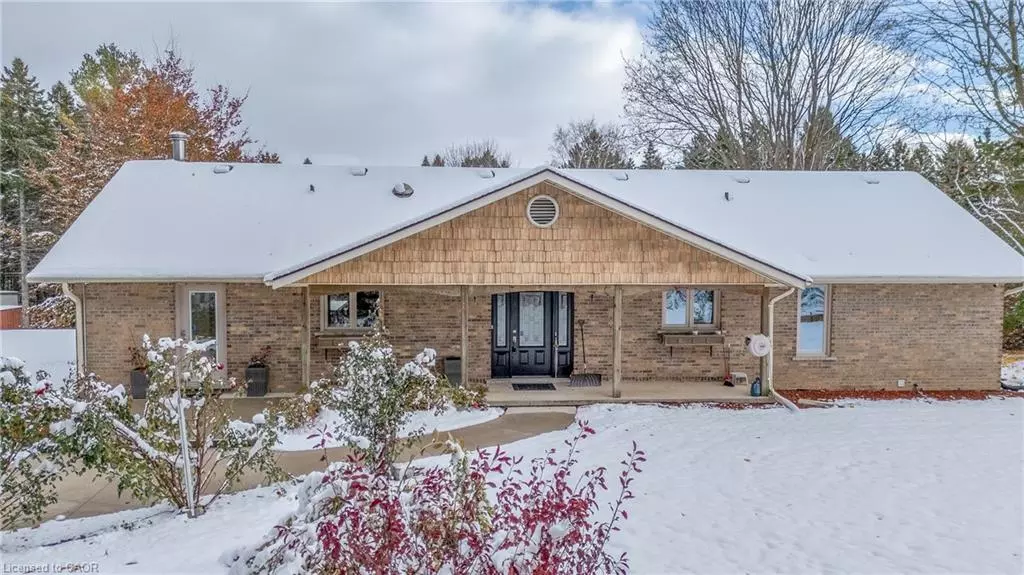
434869 Zorra Line South-west Oxford (twp), ON N0J 1J0
4 Beds
3 Baths
1,880 SqFt
Open House
Sun Nov 16, 2:00pm - 4:00pm
UPDATED:
Key Details
Property Type Single Family Home
Sub Type Detached
Listing Status Active
Purchase Type For Sale
Square Footage 1,880 sqft
Price per Sqft $664
MLS Listing ID 40785251
Style Bungalow
Bedrooms 4
Full Baths 3
Abv Grd Liv Area 3,067
Year Built 1984
Annual Tax Amount $5,687
Property Sub-Type Detached
Source Cornerstone
Property Description
Location
Province ON
County Oxford
Area Southwest Oxford
Zoning R1
Direction HWY 2 WEST - TURN LEFT ONTO THE 43RD LINE- HOUSE IS ON THE RIGHT HAND SIDE
Rooms
Other Rooms Greenhouse, Storage
Basement Separate Entrance, Full, Finished, Sump Pump
Main Level Bedrooms 3
Kitchen 1
Interior
Interior Features Central Vacuum, Auto Garage Door Remote(s), Water Treatment
Heating Forced Air, Geothermal
Cooling Other
Fireplaces Number 1
Fireplace Yes
Window Features Window Coverings
Appliance Bar Fridge, Water Heater Owned, Water Softener, Dishwasher, Dryer, Hot Water Tank Owned, Microwave, Range Hood, Refrigerator, Stove, Washer, Wine Cooler
Laundry In Hall, Main Level
Exterior
Parking Features Attached Garage, Garage Door Opener, Asphalt, Mutual/Shared
Garage Spaces 2.0
Utilities Available Electricity Connected, Garbage/Sanitary Collection, Internet Other, Natural Gas Available, Recycling Pickup
View Y/N true
View Panoramic, Trees/Woods
Roof Type Asphalt Shing
Porch Deck, Porch
Lot Frontage 444.77
Garage Yes
Building
Lot Description Rural, Irregular Lot, Ample Parking, Park, Place of Worship, Quiet Area, Rec./Community Centre, School Bus Route, Trails
Faces HWY 2 WEST - TURN LEFT ONTO THE 43RD LINE- HOUSE IS ON THE RIGHT HAND SIDE
Foundation Poured Concrete
Sewer Septic Tank
Water Drilled Well
Architectural Style Bungalow
Structure Type Brick
New Construction No
Schools
Elementary Schools Laurie Hawkins
High Schools Idci
Others
Senior Community No
Tax ID 001810022
Ownership Freehold/None
Virtual Tour https://unbranded.youriguide.com/434869_zorra_line_woodstock_on/






