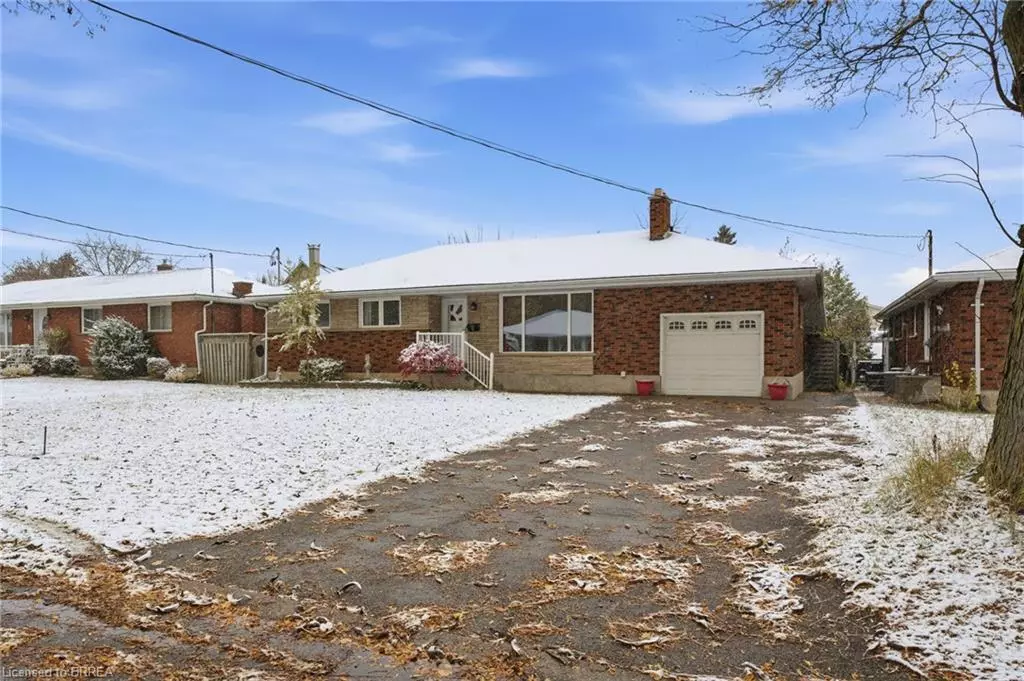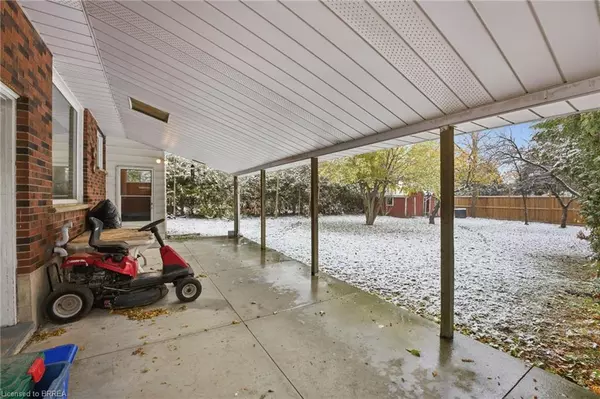
9 Waddington Street Brantford, ON N3R 2R2
3 Beds
2 Baths
941 SqFt
Open House
Sat Nov 15, 11:00am - 1:00pm
Sun Nov 16, 2:00pm - 4:00pm
UPDATED:
Key Details
Property Type Single Family Home
Sub Type Detached
Listing Status Active
Purchase Type For Sale
Square Footage 941 sqft
Price per Sqft $573
MLS Listing ID 40784423
Style Bungalow
Bedrooms 3
Full Baths 1
Half Baths 1
Abv Grd Liv Area 1,882
Annual Tax Amount $4,209
Property Sub-Type Detached
Source Brantford
Property Description
Location
Province ON
County Brantford
Area 2010 - Brierpark/Greenbrier
Zoning R1B
Direction NORTH PARK STREET TO WADDINGTON STREET.
Rooms
Basement Full, Partially Finished
Main Level Bedrooms 3
Kitchen 1
Interior
Heating Forced Air, Natural Gas
Cooling Central Air
Fireplace No
Window Features Window Coverings
Appliance Water Heater, Water Softener, Dishwasher, Microwave, Stove
Laundry In Basement
Exterior
Exterior Feature Awning(s)
Parking Features Attached Garage
Garage Spaces 1.0
Roof Type Asphalt Shing
Porch Patio
Lot Frontage 60.0
Lot Depth 140.0
Garage Yes
Building
Lot Description Urban, Highway Access, Hospital, Library, Park, Place of Worship, Playground Nearby, Public Parking, Public Transit, Quiet Area, Rec./Community Centre, School Bus Route, Schools, Shopping Nearby
Faces NORTH PARK STREET TO WADDINGTON STREET.
Foundation Poured Concrete
Sewer Sewer (Municipal)
Water Municipal
Architectural Style Bungalow
Structure Type Brick
New Construction No
Others
Senior Community No
Tax ID 321790026
Ownership Freehold/None
Virtual Tour https://sites.ground2airmedia.com/videos/019a7363-0749-737b-b58b-0ffd488f9b9b






