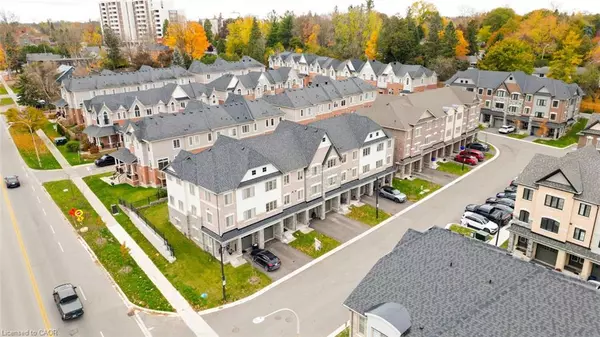
68 First Street #09 Orangeville, ON L9W 2E4
4 Beds
3 Baths
1,732 SqFt
Open House
Sun Nov 16, 2:00pm - 4:00pm
UPDATED:
Key Details
Property Type Townhouse
Sub Type Row/Townhouse
Listing Status Active
Purchase Type For Sale
Square Footage 1,732 sqft
Price per Sqft $392
MLS Listing ID 40788409
Style 3 Storey
Bedrooms 4
Full Baths 2
Half Baths 1
HOA Fees $155/mo
HOA Y/N Yes
Abv Grd Liv Area 1,732
Annual Tax Amount $4,810
Property Sub-Type Row/Townhouse
Source Cornerstone
Property Description
Rental Item: Hot water Tank
Location
Province ON
County Dufferin
Area Orangeville
Zoning C5
Direction First street/4th Ave
Rooms
Basement None
Bedroom 3 3
Kitchen 1
Interior
Interior Features Other
Heating Forced Air, Natural Gas
Cooling Central Air
Fireplace No
Appliance Dishwasher, Dryer, Refrigerator, Stove, Washer
Exterior
Parking Features Attached Garage
Garage Spaces 1.0
Roof Type Other
Lot Frontage 18.31
Lot Depth 77.99
Garage Yes
Building
Lot Description Urban, Other
Faces First street/4th Ave
Sewer Sewer (Municipal)
Water Municipal
Architectural Style 3 Storey
Structure Type Brick,Stone
New Construction No
Others
Senior Community No
Tax ID 340320624
Ownership Freehold/None
Virtual Tour https://savemax.seehouseat.com/public/vtour/display/2359881?idx=1#!/






