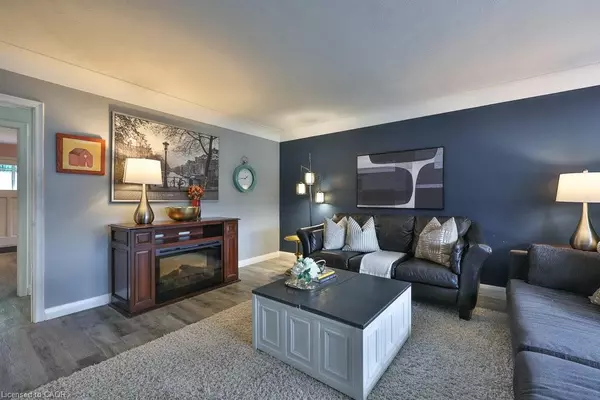
377 Osborne Street Hamilton, ON L8H 6S7
4 Beds
2 Baths
1,179 SqFt
Open House
Sun Nov 16, 2:00pm - 4:00pm
UPDATED:
Key Details
Property Type Single Family Home
Sub Type Detached
Listing Status Active
Purchase Type For Sale
Square Footage 1,179 sqft
Price per Sqft $508
MLS Listing ID 40787786
Style Bungalow
Bedrooms 4
Full Baths 2
Abv Grd Liv Area 2,239
Year Built 1960
Annual Tax Amount $3,511
Property Sub-Type Detached
Source Cornerstone
Property Description
Location
Province ON
County Hamilton
Area 23 - Hamilton East
Zoning C
Direction Redhill Valley to Barton St E to Osborne St
Rooms
Basement Full, Finished
Main Level Bedrooms 3
Kitchen 1
Interior
Interior Features Other
Heating Forced Air, Natural Gas
Cooling Central Air
Fireplace No
Laundry In-Suite
Exterior
Parking Features Detached Garage, Mutual/Shared
Garage Spaces 1.0
Roof Type Asphalt Shing
Lot Frontage 40.0
Lot Depth 100.0
Garage Yes
Building
Lot Description Urban, Highway Access, Park, Public Transit
Faces Redhill Valley to Barton St E to Osborne St
Foundation Concrete Block
Sewer Sewer (Municipal)
Water Municipal
Architectural Style Bungalow
Structure Type Brick,Brick Veneer
New Construction No
Others
Senior Community No
Tax ID 172890170
Ownership Freehold/None
Virtual Tour https://unbranded.youriguide.com/377_osborne_st_hamilton_on/






