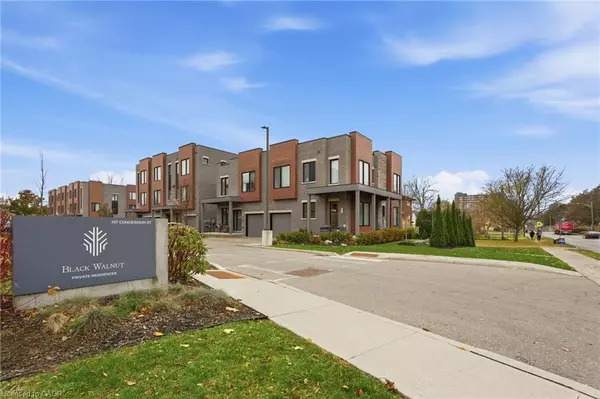
107 Concession Street #21 Cambridge, ON N1R 2H2
3 Beds
3 Baths
1,830 SqFt
UPDATED:
Key Details
Property Type Single Family Home
Sub Type Single Family Residence
Listing Status Active
Purchase Type For Sale
Square Footage 1,830 sqft
Price per Sqft $463
MLS Listing ID 40788919
Style Two Story
Bedrooms 3
Full Baths 2
Half Baths 1
HOA Fees $357/mo
HOA Y/N Yes
Abv Grd Liv Area 1,830
Year Built 2019
Annual Tax Amount $5,958
Property Sub-Type Single Family Residence
Source Cornerstone
Property Description
showcases striking modern architecture and over 1,800 sq. ft. of thoughtfully
designed living space. Inside, you'll find 9' ceilings, hardwood floors, stone
countertops, stainless steel appliances, and an oak staircase that adds timeless
sophistication. Recent upgrades include designer light fixtures, an updated powder
room, and freshly completed exterior landscaping that enhances curb appeal and
outdoor enjoyment. The open-concept layout is ideal for entertaining, complemented
by 3 spacious bedrooms, 3 bathrooms, and a primary suite with a glass shower and
elegant finishes. Complete with privacy fencing, an attached garage, and low condo
fees, this home blends modern comfort and effortless living. Steps to the Grand
River's scenic trails, local cafés, and the buzzing Gaslight District, this
location captures the perfect balance of modern living and heritage charm.
Location
Province ON
County Waterloo
Area 12 - Galt East
Zoning RM4
Direction Concession Street between Centre street and East street.
Rooms
Other Rooms Gazebo
Basement Full, Partially Finished, Sump Pump
Bedroom 2 3
Kitchen 1
Interior
Interior Features Air Exchanger, Auto Garage Door Remote(s), Built-In Appliances, Central Vacuum
Heating Natural Gas
Cooling Central Air
Fireplace No
Window Features Window Coverings
Appliance Water Heater, Water Softener, Dishwasher, Dryer, Freezer, Microwave, Range Hood, Refrigerator, Stove, Washer
Laundry Laundry Room, Upper Level
Exterior
Exterior Feature Landscaped, Private Entrance
Parking Features Attached Garage, Garage Door Opener, Built-In, Inside Entry
Garage Spaces 1.0
Fence Full
Roof Type Membrane
Porch Terrace, Deck, Patio, Porch
Garage Yes
Building
Lot Description Urban, Ample Parking, City Lot, Near Golf Course, Highway Access, Hospital, Library, Open Spaces, Park, Place of Worship, Playground Nearby, Public Parking, Public Transit, Regional Mall, School Bus Route, Schools, Shopping Nearby
Faces Concession Street between Centre street and East street.
Foundation Poured Concrete
Sewer Sewer (Municipal)
Water Municipal
Architectural Style Two Story
Structure Type Brick,Wood Siding
New Construction Yes
Schools
Elementary Schools Central P.S
High Schools Glenview Park
Others
HOA Fee Include Insurance,Building Maintenance,Maintenance Grounds,Trash,Property Management Fees,Snow Removal
Senior Community No
Tax ID 236930021
Ownership Condominium
Virtual Tour https://listings.northernsprucemedia.com/sites/knvolnp/unbranded






