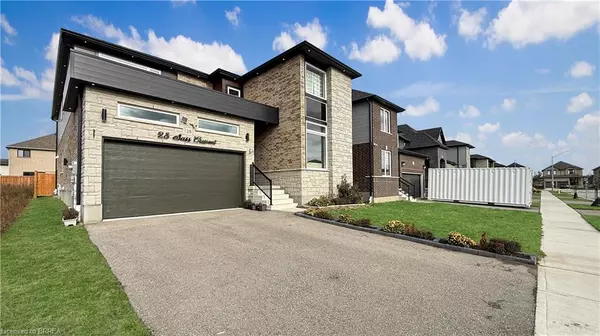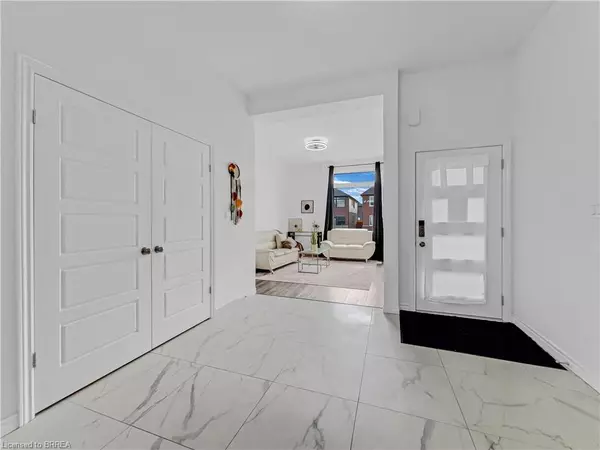
28 Sass Crescent Paris, ON N3L 0E9
4 Beds
4 Baths
3,872 SqFt
Open House
Sun Nov 23, 1:00pm - 3:00pm
Sun Nov 23, 2:00pm - 4:00pm
UPDATED:
Key Details
Property Type Single Family Home
Sub Type Detached
Listing Status Active
Purchase Type For Sale
Square Footage 3,872 sqft
Price per Sqft $322
MLS Listing ID 40789010
Style Two Story
Bedrooms 4
Full Baths 3
Half Baths 1
Abv Grd Liv Area 3,872
Annual Tax Amount $7,732
Property Sub-Type Detached
Source Brantford
Property Description
Upstairs offers four spacious bedrooms and three full bathrooms, including two private ensuites, a Jack & Jill, walk-in closets, and a second-floor laundry plus bonus den. The 9-ft basement provides endless potential for a gym, theatre, or future suite.
A fully fenced backyard with evening lighting, double garage, and extended driveway complete this exceptional home. Close to schools, parks, trails, and Highway 403—this is a rare find in a premium neighbourhood.
Location
Province ON
County Brant County
Area 2105 - Paris
Zoning RM1-21
Direction Grandville Circle & Sass Crescent
Rooms
Basement Separate Entrance, Full, Unfinished
Bedroom 2 4
Kitchen 1
Interior
Interior Features Auto Garage Door Remote(s), In-law Capability
Heating Forced Air, Heat Pump
Cooling Other
Fireplace No
Appliance Dishwasher, Dryer, Freezer, Range Hood, Refrigerator, Stove, Washer
Laundry Upper Level
Exterior
Parking Features Attached Garage, Garage Door Opener
Garage Spaces 2.0
Roof Type Asphalt Shing
Lot Frontage 43.04
Lot Depth 115.1
Garage Yes
Building
Lot Description Urban, Highway Access, Park, Place of Worship, Playground Nearby, School Bus Route, Schools
Faces Grandville Circle & Sass Crescent
Sewer Sewer (Municipal)
Water Municipal
Architectural Style Two Story
Structure Type Brick,Vinyl Siding
New Construction No
Others
Senior Community No
Tax ID 320541483
Ownership Freehold/None






