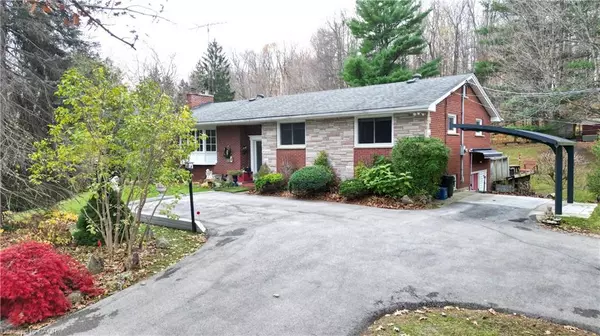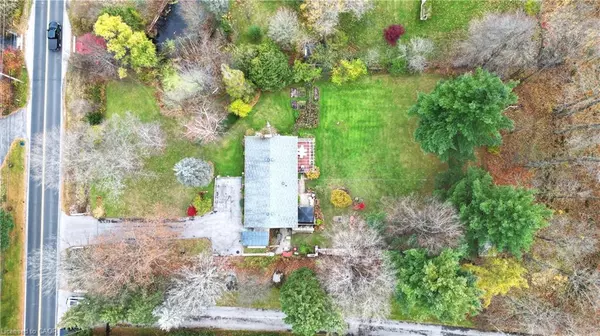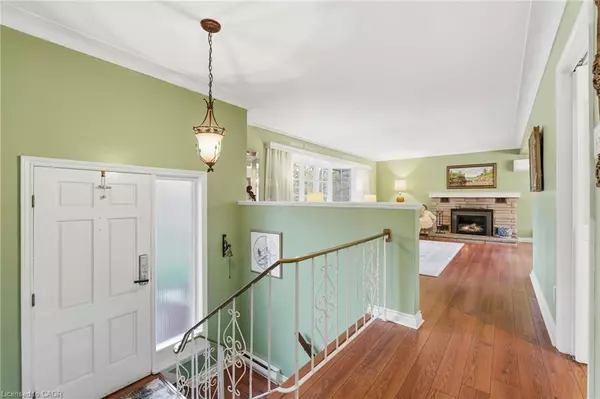
5600 Cedar Springs Road Burlington, ON L7P 0B9
3 Beds
2 Baths
1,324 SqFt
Open House
Sun Nov 23, 2:00pm - 4:00pm
UPDATED:
Key Details
Property Type Single Family Home
Sub Type Detached
Listing Status Active
Purchase Type For Sale
Square Footage 1,324 sqft
Price per Sqft $1,132
MLS Listing ID 40786218
Style Bungalow Raised
Bedrooms 3
Full Baths 2
Abv Grd Liv Area 2,657
Annual Tax Amount $5,641
Lot Size 0.840 Acres
Acres 0.84
Property Sub-Type Detached
Source Cornerstone
Property Description
Location
Province ON
County Halton
Area 38 - Burlington
Zoning NEC DEV CONTROL AREA
Direction From Burlington, take Dundas to Cedar Springs Road, then head North to 5600 Cedar Springs Road.
Rooms
Other Rooms Shed(s)
Basement Walk-Out Access, Full, Finished
Main Level Bedrooms 3
Kitchen 1
Interior
Interior Features Ceiling Fan(s), Central Vacuum
Heating Baseboard, Electric, Heat Pump
Cooling Ductless
Fireplaces Number 2
Fireplaces Type Propane
Fireplace Yes
Window Features Window Coverings
Appliance Dishwasher, Dryer, Microwave, Refrigerator, Stove, Washer
Laundry Lower Level
Exterior
Exterior Feature Backs on Greenbelt, Landscaped
Parking Features Asphalt
Fence Fence - Partial
Utilities Available Cable Available, Electricity Available, High Speed Internet Avail, Recycling Pickup, Street Lights, Phone Available, Underground Utilities, Propane
Waterfront Description Pond,Lake/Pond
View Y/N true
View Forest, Garden, Hills, Park/Greenbelt, Pond
Roof Type Asphalt Shing
Lot Frontage 125.0
Lot Depth 295.0
Garage No
Building
Lot Description Rural, Rectangular, Greenbelt, Open Spaces, Quiet Area, Trails
Faces From Burlington, take Dundas to Cedar Springs Road, then head North to 5600 Cedar Springs Road.
Foundation Concrete Block
Sewer Septic Tank
Water Drilled Well
Architectural Style Bungalow Raised
Structure Type Brick
New Construction No
Schools
Elementary Schools St. Gabriel Ces, Kilbride
High Schools Notre Dame Css, De Frank J Hayden
Others
Senior Community No
Tax ID 072000022
Ownership Freehold/None
Virtual Tour https://unbranded.youriguide.com/5600_cedar_springs_rd_burlington_on






