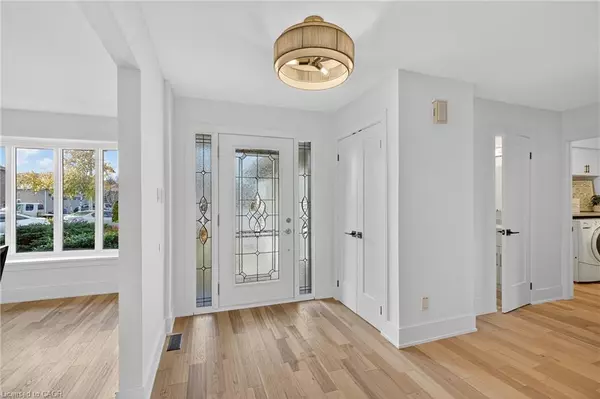
2347 Tweedsmuir Court Burlington, ON L7P 4K9
5 Beds
4 Baths
2,160 SqFt
Open House
Sun Nov 23, 2:00pm - 4:00pm
UPDATED:
Key Details
Property Type Single Family Home
Sub Type Detached
Listing Status Active
Purchase Type For Sale
Square Footage 2,160 sqft
Price per Sqft $689
MLS Listing ID 40789063
Style Two Story
Bedrooms 5
Full Baths 3
Half Baths 1
Abv Grd Liv Area 2,160
Year Built 1981
Annual Tax Amount $5,995
Property Sub-Type Detached
Source Cornerstone
Property Description
Location
Province ON
County Halton
Area 34 - Burlington
Zoning R3.2
Direction Cavendish/Montgomery/Tweedsmuir
Rooms
Other Rooms Shed(s)
Basement Full, Finished, Sump Pump
Bedroom 2 4
Kitchen 1
Interior
Interior Features Auto Garage Door Remote(s), Central Vacuum
Heating Forced Air, Natural Gas
Cooling Central Air
Fireplaces Number 2
Fireplaces Type Electric, Family Room, Gas
Fireplace Yes
Window Features Window Coverings
Appliance Dishwasher, Dryer, Refrigerator, Stove, Washer
Laundry Main Level
Exterior
Parking Features Attached Garage, Garage Door Opener, Asphalt
Garage Spaces 2.0
Roof Type Asphalt Shing
Porch Deck
Lot Frontage 40.0
Lot Depth 94.37
Garage Yes
Building
Lot Description Urban, Irregular Lot, Cul-De-Sac, Highway Access, Library, Major Highway, Park, Place of Worship, Playground Nearby, Public Transit, Rec./Community Centre, Schools, Shopping Nearby
Faces Cavendish/Montgomery/Tweedsmuir
Foundation Poured Concrete
Sewer Sewer (Municipal)
Water Municipal
Architectural Style Two Story
Structure Type Brick Veneer
New Construction No
Others
Senior Community No
Tax ID 071550076
Ownership Freehold/None
Virtual Tour https://youriguide.com/2347_tweedsmuir_ct_burlington_on/






