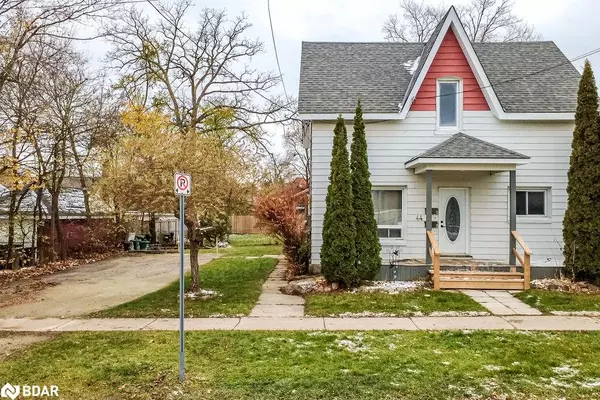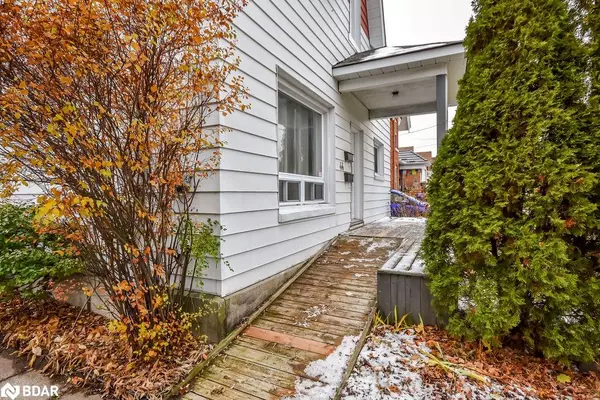
44 Parkside Drive Barrie, ON L4N 1W9
3 Beds
2 Baths
1,668 SqFt
Open House
Sat Nov 22, 12:00pm - 2:00pm
UPDATED:
Key Details
Property Type Single Family Home
Sub Type Detached
Listing Status Active
Purchase Type For Sale
Square Footage 1,668 sqft
Price per Sqft $419
MLS Listing ID 40786368
Style 1.5 Storey
Bedrooms 3
Full Baths 2
Abv Grd Liv Area 1,668
Year Built 1870
Annual Tax Amount $4,886
Property Sub-Type Detached
Source Barrie
Property Description
Location
Province ON
County Simcoe County
Area Barrie
Zoning RM2
Direction Dunlop Street West to Parkside Drive
Rooms
Other Rooms Shed(s)
Basement Partial, Unfinished
Main Level Bedrooms 2
Bedroom 2 1
Kitchen 2
Interior
Interior Features Accessory Apartment, Other
Heating Forced Air, Natural Gas
Cooling Central Air
Fireplace No
Window Features Window Coverings
Laundry In-Suite
Exterior
Fence Full
Roof Type Shingle
Porch Deck, Porch
Lot Frontage 66.0
Lot Depth 132.0
Garage No
Building
Lot Description Urban, Ample Parking, City Lot, Open Spaces, Park, Place of Worship, Playground Nearby, Public Parking, Public Transit, School Bus Route, Shopping Nearby
Faces Dunlop Street West to Parkside Drive
Foundation Stone
Sewer Sewer (Municipal)
Water Municipal
Architectural Style 1.5 Storey
Structure Type Aluminum Siding
New Construction No
Schools
Elementary Schools Hillcrest-Barrie P.S. St. John Vianney C.S.
High Schools Barrie North C.I St. Peter'S Catholic S.S.
Others
Senior Community No
Tax ID 587980093
Ownership Freehold/None






