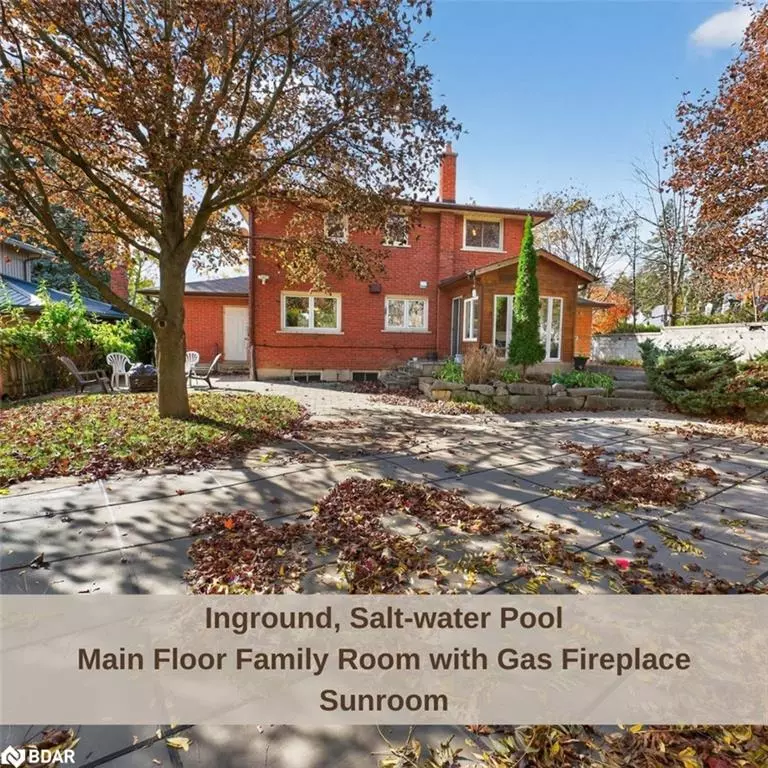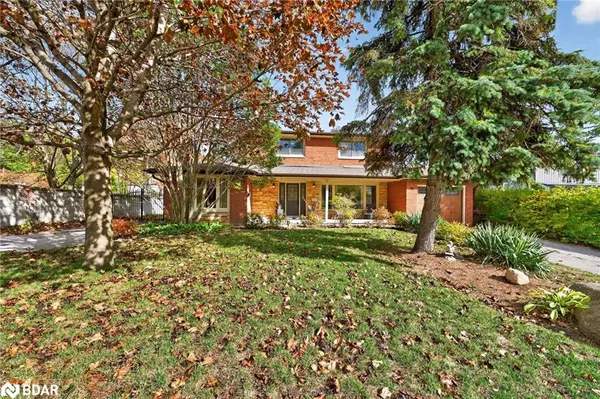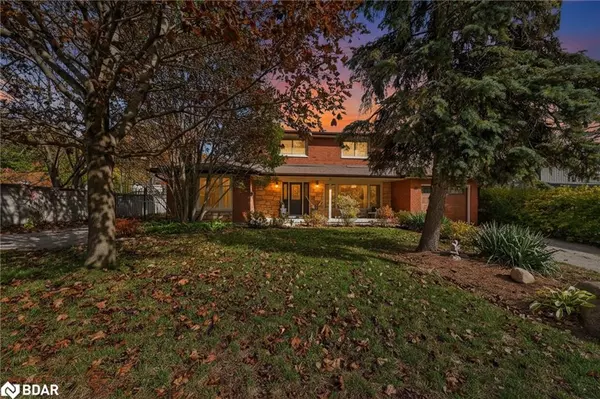
15 Rodney Street Barrie, ON L4M 4B5
4 Beds
4 Baths
1,834 SqFt
Open House
Sat Nov 29, 1:00am - 3:00pm
UPDATED:
Key Details
Property Type Single Family Home
Sub Type Detached
Listing Status Active
Purchase Type For Sale
Square Footage 1,834 sqft
Price per Sqft $517
MLS Listing ID 40789972
Style Two Story
Bedrooms 4
Full Baths 3
Half Baths 1
Abv Grd Liv Area 1,834
Annual Tax Amount $6,791
Property Sub-Type Detached
Source Barrie
Property Description
Location
Province ON
County Simcoe County
Area Barrie
Zoning R2
Direction Corner of Rodney Street and Blake Street
Rooms
Basement Full, Finished, Sump Pump
Bedroom 2 3
Kitchen 1
Interior
Interior Features Central Vacuum, Auto Garage Door Remote(s), Built-In Appliances, Water Treatment
Heating Forced Air, Natural Gas
Cooling Central Air
Fireplaces Number 1
Fireplaces Type Family Room, Insert, Gas
Fireplace Yes
Window Features Window Coverings
Appliance Range, Oven, Built-in Microwave, Dishwasher, Dryer, Range Hood, Refrigerator, Washer
Exterior
Exterior Feature Landscaped
Parking Features Attached Garage, Garage Door Opener, Asphalt
Garage Spaces 1.0
Pool In Ground
Waterfront Description Lake/Pond
Roof Type Asphalt Shing
Lot Frontage 69.0
Lot Depth 116.0
Garage Yes
Building
Lot Description Urban, Rectangular, Corner Lot, Hospital, Landscaped, Library, Park, Playground Nearby, Public Transit, Quiet Area, Schools, Shopping Nearby, Trails
Faces Corner of Rodney Street and Blake Street
Foundation Concrete Perimeter, Concrete Block
Sewer Sewer (Municipal)
Water Municipal
Architectural Style Two Story
Structure Type Brick,Stone
New Construction No
Others
Senior Community No
Tax ID 588220043
Ownership Freehold/None
Virtual Tour https://listings.wylieford.com/videos/019a0c06-d182-73d2-84dd-81dec9a387b4






