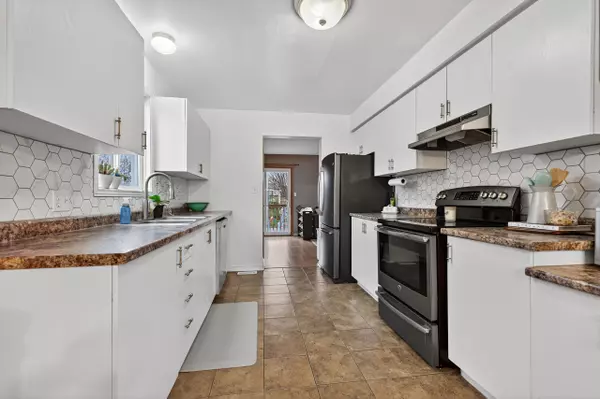
14 CLIFFORD ST Loyalist, ON K7N 1Y6
3 Beds
2 Baths
Open House
Sun Nov 30, 10:00am - 11:00am
UPDATED:
Key Details
Property Type Single Family Home
Sub Type Semi-Detached
Listing Status Active
Purchase Type For Sale
Approx. Sqft 1100-1500
Subdivision 54 - Amherstview
MLS Listing ID X12574048
Style 2-Storey
Bedrooms 3
Annual Tax Amount $3,311
Tax Year 2025
Property Sub-Type Semi-Detached
Property Description
Location
Province ON
County Lennox & Addington
Community 54 - Amherstview
Area Lennox & Addington
Zoning R-1
Rooms
Basement Walk-Out, Finished
Kitchen 1
Interior
Interior Features Water Heater
Cooling Central Air
Inclusions Refrigerator, stove, dishwasher, washer, and dryer.
Exterior
Exterior Feature Deck, Lighting, Porch
Parking Features None
Pool None
Roof Type Asphalt Shingle
Total Parking Spaces 3
Building
Building Age 16-30
Foundation Block
Others
Virtual Tour https://unbranded.youriguide.com/14_clifford_st_amherstview_on/






