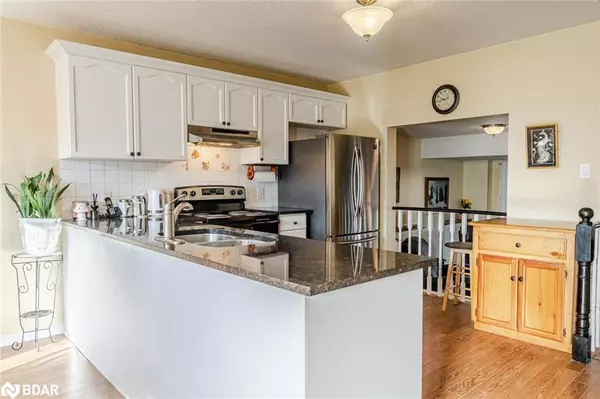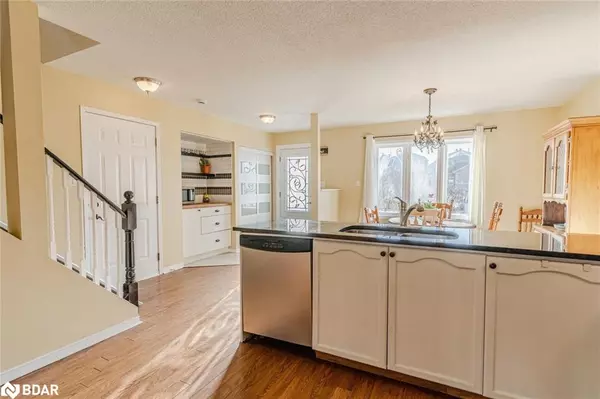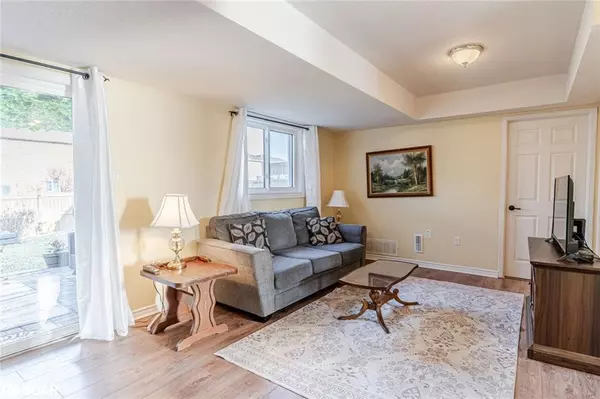
222 Country Lane Barrie, ON L4N 0W1
3 Beds
2 Baths
1,295 SqFt
Open House
Sun Nov 30, 1:00pm - 3:00pm
UPDATED:
Key Details
Property Type Single Family Home
Sub Type Detached
Listing Status Active
Purchase Type For Sale
Square Footage 1,295 sqft
Price per Sqft $540
MLS Listing ID 40789827
Style Backsplit
Bedrooms 3
Full Baths 1
Half Baths 1
Abv Grd Liv Area 1,295
Year Built 2003
Annual Tax Amount $4,319
Lot Size 4,486 Sqft
Acres 0.103
Property Sub-Type Detached
Source Barrie
Property Description
Location
Province ON
County Simcoe County
Area Barrie
Zoning R3
Direction Mapleview Dr E/Dean Ave/Country Ln
Rooms
Basement None
Bedroom 3 3
Kitchen 1
Interior
Interior Features Auto Garage Door Remote(s), Other
Heating Forced Air, Natural Gas
Cooling Central Air
Fireplaces Number 1
Fireplaces Type Electric, Living Room
Fireplace Yes
Window Features Window Coverings
Appliance Water Heater, Dishwasher, Dryer, Refrigerator, Stove, Washer
Laundry Main Level
Exterior
Parking Features Attached Garage, Garage Door Opener
Garage Spaces 1.0
Roof Type Metal
Porch Deck
Lot Frontage 40.03
Lot Depth 111.55
Garage Yes
Building
Lot Description Urban, Rectangular, Library, Park, Place of Worship, Playground Nearby, Public Transit, Schools, Shopping Nearby
Faces Mapleview Dr E/Dean Ave/Country Ln
Foundation Poured Concrete
Sewer Sewer (Municipal)
Water Municipal
Architectural Style Backsplit
Structure Type Brick
New Construction No
Schools
Elementary Schools Mapleview Heights E.S/St. John Paul Ii C.S.
High Schools Innisdale S.S./St. Peter'S Catholic S.S.
Others
Senior Community No
Tax ID 587372129
Ownership Freehold/None
Virtual Tour https://unbranded.youriguide.com/222_country_ln_barrie_on/






