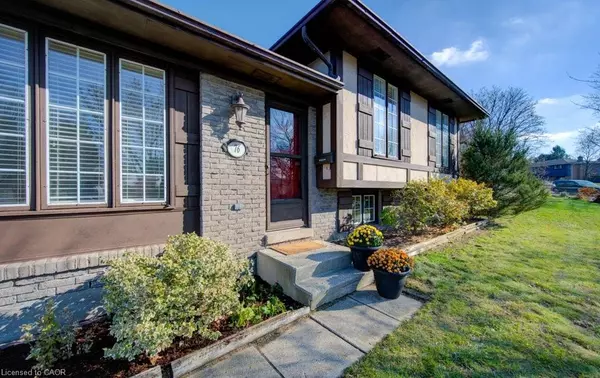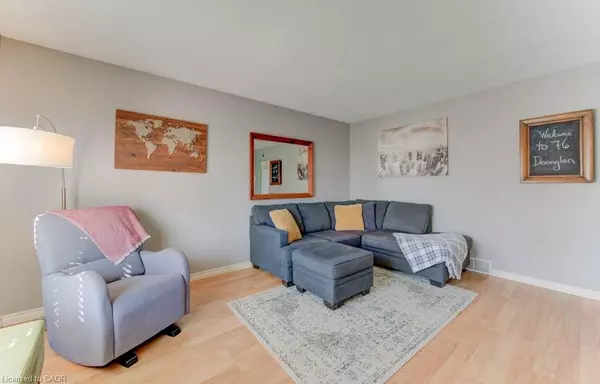
76 Devonglen Drive Kitchener, ON N2E 2C5
3 Beds
2 Baths
1,380 SqFt
Open House
Sat Nov 29, 2:00pm - 4:00pm
Sun Nov 30, 2:00pm - 4:00pm
UPDATED:
Key Details
Property Type Single Family Home
Sub Type Detached
Listing Status Active
Purchase Type For Sale
Square Footage 1,380 sqft
Price per Sqft $506
MLS Listing ID 40789724
Style Sidesplit
Bedrooms 3
Full Baths 2
Abv Grd Liv Area 1,761
Year Built 1977
Annual Tax Amount $3,920
Property Sub-Type Detached
Source Cornerstone
Property Description
Location
Province ON
County Waterloo
Area 3 - Kitchener West
Zoning RES-2
Direction CENTURY HILL AND SOUTHWOOOD
Rooms
Other Rooms Shed(s)
Basement Full, Finished
Bedroom 2 3
Kitchen 1
Interior
Heating Forced Air, Natural Gas, Heat Pump
Cooling Other
Fireplace No
Appliance Water Heater, Water Softener, Dishwasher, Dryer, Refrigerator, Stove, Washer
Laundry In Basement, Sink
Exterior
Parking Features Asphalt
Fence Full
Roof Type Asphalt Shing
Porch Patio
Lot Frontage 66.02
Garage No
Building
Lot Description Urban, Ample Parking, Hospital, Landscaped, Major Highway, Park, Public Transit, Quiet Area, Regional Mall, Schools, Shopping Nearby, Trails
Faces CENTURY HILL AND SOUTHWOOOD
Foundation Poured Concrete
Sewer Sewer (Municipal)
Water Municipal
Architectural Style Sidesplit
Structure Type Aluminum Siding,Asbestos,Brick Veneer,Other
New Construction No
Others
Senior Community No
Tax ID 226140164
Ownership Freehold/None
Virtual Tour https://unbranded.youriguide.com/76_devonglen_dr_kitchener_on/






