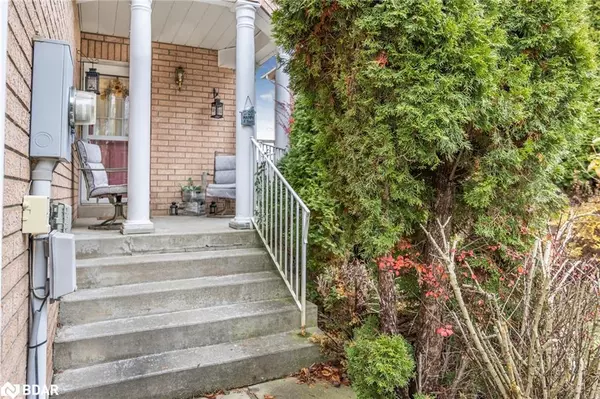$674,900
$674,900
For more information regarding the value of a property, please contact us for a free consultation.
70 Bruce Crescent Barrie, ON L4N 8T8
3 Beds
3 Baths
1,334 SqFt
Key Details
Sold Price $674,900
Property Type Townhouse
Sub Type Row/Townhouse
Listing Status Sold
Purchase Type For Sale
Square Footage 1,334 sqft
Price per Sqft $505
MLS Listing ID 40681049
Sold Date 01/15/25
Style Two Story
Bedrooms 3
Full Baths 2
Half Baths 1
Abv Grd Liv Area 1,334
Originating Board Barrie
Year Built 1999
Annual Tax Amount $3,803
Property Description
This Spacious 3 bedroom, 3 bathroom townhouse, located in a quiet, sought after south Barrie location could be your new home for the New Year! Welcome to 70 Bruce Crescent. This all brick town home is the end unit and only connected at the garage. The spacious main floor layout provides inside entry to the garage, a powder room and living/dining room space finished with hardwood floors. The second floor is carpet free with laminate flooring throughout, a spacious primary suite featuring a sitting area, large walk-in closet and 3 piece ensuite and two additional bedrooms and a four piece bath. The basement features high ceilings and an egress window and is waiting for your finishing touches. The rear yard is fully fenced with a patio. Located walking distance to the beach at Tyndale Park, or enjoy the Wilkins Walk Trail. A short 5 minute drive to the South Barrie GO station, and many amenities including the new Metro Grocery store.
Location
Province ON
County Simcoe County
Area Barrie
Zoning RM2-TH
Direction Hurst Drive to Bruce Cres
Rooms
Basement Full, Unfinished
Kitchen 1
Interior
Interior Features Auto Garage Door Remote(s), Ceiling Fan(s), Central Vacuum Roughed-in
Heating Forced Air, Natural Gas
Cooling Central Air
Fireplace No
Window Features Window Coverings
Appliance Built-in Microwave, Dishwasher, Dryer, Refrigerator, Stove, Washer
Laundry In Basement
Exterior
Parking Features Attached Garage, Garage Door Opener, Asphalt
Garage Spaces 1.0
View Y/N true
View Trees/Woods
Roof Type Asphalt Shing
Porch Patio, Porch
Lot Frontage 28.03
Lot Depth 108.29
Garage Yes
Building
Lot Description Urban, Beach, Park, Public Transit, Shopping Nearby
Faces Hurst Drive to Bruce Cres
Foundation Poured Concrete
Sewer Sewer (Municipal)
Water Municipal-Metered
Architectural Style Two Story
Structure Type Brick
New Construction No
Others
Senior Community No
Tax ID 589090761
Ownership Freehold/None
Read Less
Want to know what your home might be worth? Contact us for a FREE valuation!

Our team is ready to help you sell your home for the highest possible price ASAP
Copyright 2025 Information Technology Systems Ontario, Inc.





