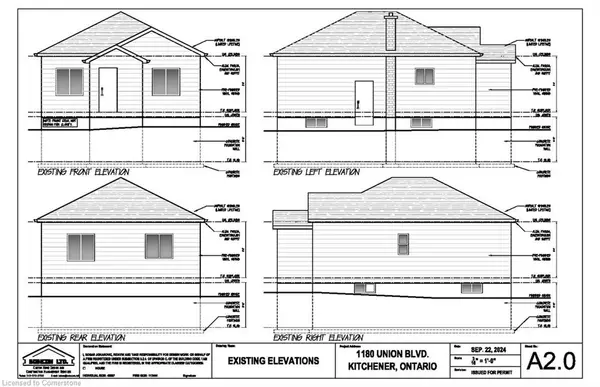$474,900
$474,900
For more information regarding the value of a property, please contact us for a free consultation.
1180 Union Street Kitchener, ON N2H 6K2
4 Beds
2 Baths
790 SqFt
Key Details
Sold Price $474,900
Property Type Single Family Home
Sub Type Detached
Listing Status Sold
Purchase Type For Sale
Square Footage 790 sqft
Price per Sqft $601
MLS Listing ID 40661512
Sold Date 01/15/25
Style Bungalow
Bedrooms 4
Full Baths 2
Abv Grd Liv Area 790
Originating Board Waterloo Region
Annual Tax Amount $2,520
Property Sub-Type Detached
Property Description
Ready to Go opportunity for investors looking to build value with this turnkey property! The existing home has been stripped down to the studs and is ready to be converted into a duplex. Variances have been approved for new setbacks and plans have been submitted to the City of Kitchener for permit approval for two 2-bedroom units to be built (see included drawings). A new fence has been installed, the site has been cleared and the structure is fully visible which means no expensive surprises. An excellent opportunity to build an 'almost' new duplex, while saving time and money on labour with the work that has already been done for you. Located in a mixed urban and large employment zone with nearby highway access.
Location
Province ON
County Waterloo
Area 1 - Waterloo East
Zoning R2B
Direction Lancaster St. W. > Union St.
Rooms
Basement Separate Entrance, Full, Unfinished
Kitchen 2
Interior
Interior Features None
Heating None
Cooling None
Fireplace No
Exterior
Roof Type Asphalt Shing
Lot Frontage 41.5
Lot Depth 73.55
Garage No
Building
Lot Description Urban, Ample Parking, Corner Lot, Highway Access, Public Transit, Schools, Shopping Nearby
Faces Lancaster St. W. > Union St.
Foundation Poured Concrete
Sewer Sewer (Municipal)
Water Municipal-Metered
Architectural Style Bungalow
Structure Type Aluminum Siding
New Construction No
Others
Senior Community No
Tax ID 223030022
Ownership Freehold/None
Read Less
Want to know what your home might be worth? Contact us for a FREE valuation!

Our team is ready to help you sell your home for the highest possible price ASAP
Copyright 2025 Information Technology Systems Ontario, Inc.





