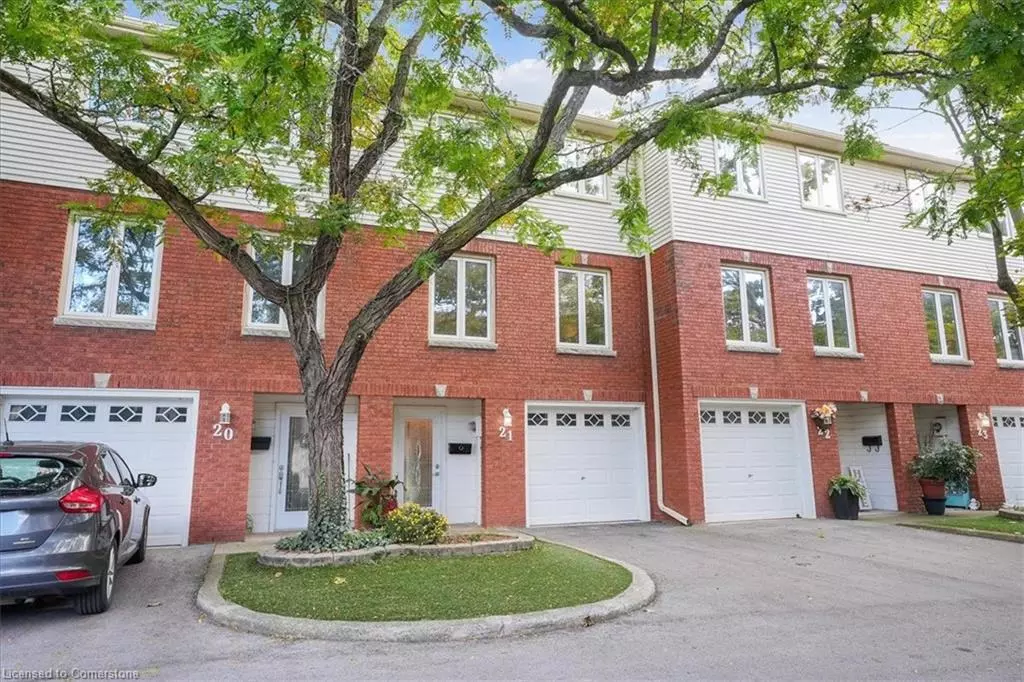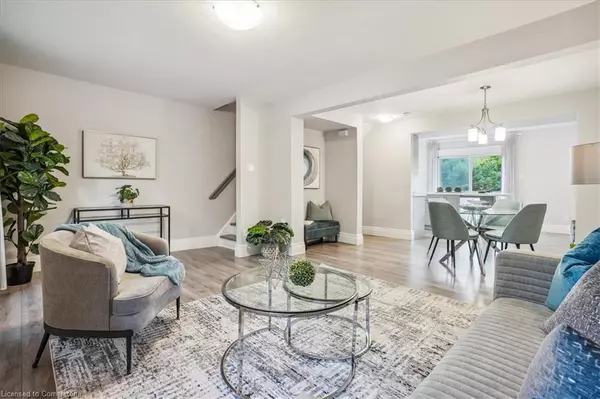$589,900
$589,900
For more information regarding the value of a property, please contact us for a free consultation.
130 Livingston Avenue #21 Grimsby, ON L3M 4W5
3 Beds
3 Baths
1,435 SqFt
Key Details
Sold Price $589,900
Property Type Townhouse
Sub Type Row/Townhouse
Listing Status Sold
Purchase Type For Sale
Square Footage 1,435 sqft
Price per Sqft $411
MLS Listing ID 40675069
Sold Date 01/16/25
Style 3 Storey
Bedrooms 3
Full Baths 1
Half Baths 2
HOA Fees $330/mo
HOA Y/N Yes
Abv Grd Liv Area 1,435
Originating Board Hamilton - Burlington
Year Built 1986
Annual Tax Amount $2,798
Property Sub-Type Row/Townhouse
Property Description
Welcome to Unit 21 - 130 Livingston! This stunning townhouse offers a perfect blend of modern upgrades and functional living. Featuring 3 spacious bedrooms and 3 well-appointed bathrooms, this home is designed for both comfort and style. The open-concept layout provides a seamless flow from the gorgeous kitchen, equipped with beautiful finishes, to the bright and inviting living spaces. Step outside onto the large patio deck, ideal for entertaining or simply enjoying a quiet evening outdoors. Located in a prime spot, this townhouse is close to all amenities, including shopping, dining, schools, highway access and more. Enjoy nature with endless trails, hiking, beaches, and wineries, all within minutes. Experience convenience and quality living in one of Ontario's most desired towns.
Location
Province ON
County Niagara
Area Grimsby
Zoning RM2
Direction Main St W to Kerman Ave - left on Livingston Ave - complex on right
Rooms
Basement None
Kitchen 1
Interior
Interior Features None
Heating Forced Air, Natural Gas
Cooling Central Air
Fireplace No
Appliance Dishwasher, Dryer, Refrigerator, Stove, Washer
Laundry Laundry Room
Exterior
Parking Features Attached Garage, Exclusive
Garage Spaces 1.0
Roof Type Asphalt Shing
Garage Yes
Building
Lot Description Urban, Highway Access, Library, Major Highway, Park, Place of Worship, Rec./Community Centre, Schools
Faces Main St W to Kerman Ave - left on Livingston Ave - complex on right
Foundation Poured Concrete
Sewer Sewer (Municipal)
Water Municipal-Metered
Architectural Style 3 Storey
Structure Type Aluminum Siding,Brick
New Construction No
Schools
Elementary Schools Lakeview Ps / Our Lady Of Fatima
High Schools West Niagara Ss / Blessed Trinity
Others
HOA Fee Include Insurance,Maintenance Grounds,Parking
Senior Community No
Tax ID 467290021
Ownership Condominium
Read Less
Want to know what your home might be worth? Contact us for a FREE valuation!

Our team is ready to help you sell your home for the highest possible price ASAP
Copyright 2025 Information Technology Systems Ontario, Inc.





