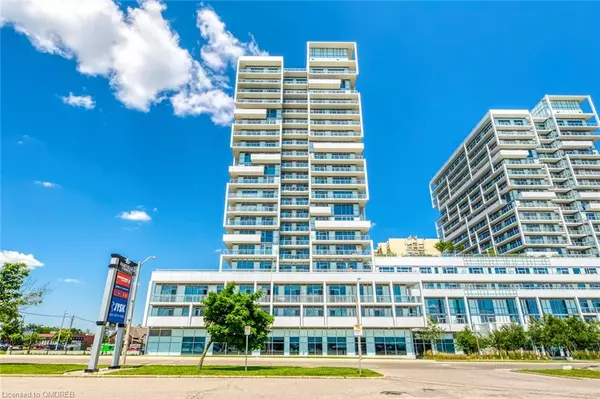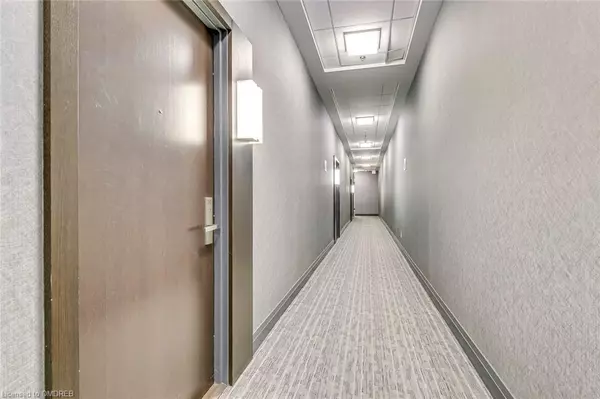$529,000
$529,000
For more information regarding the value of a property, please contact us for a free consultation.
65 Speers Road #310 Oakville, ON L6K 0J1
1 Bed
1 Bath
600 SqFt
Key Details
Sold Price $529,000
Property Type Condo
Sub Type Condo/Apt Unit
Listing Status Sold
Purchase Type For Sale
Square Footage 600 sqft
Price per Sqft $881
MLS Listing ID 40683754
Sold Date 01/27/25
Style 1 Storey/Apt
Bedrooms 1
Full Baths 1
HOA Fees $549/mo
HOA Y/N Yes
Abv Grd Liv Area 600
Originating Board Oakville
Year Built 2016
Annual Tax Amount $1,998
Property Sub-Type Condo/Apt Unit
Property Description
This luxurious 1+1 bedroom suite at Rain Condos features a southeast-facing balcony overlooking the beautifully landscaped front entrance circle, providing a vibrant and elegant view. The unit boasts hardwood floors throughout, 9' ceilings, floor-to-ceiling windows, and a modern kitchen with granite countertops, a ceramic backsplash, and stainless steel appliances. Enjoy seamless indoor-outdoor living with dual balcony access from both the living room and bedroom. Additional highlights include a versatile den, a 4-piece bath, TWO PARKING SPOTS, and a same-floor locker for added convenience. Residents have access to premium amenities such as a rooftop terrace with BBQs, a party room, car wash area, pet wash station, indoor pool, gym, and sauna. Ideally situated near Oakvilles downtown core, waterfront, GO station, highways, restaurants, and shopping, this suite offers the perfect blend of comfort, luxury, and convenience.
Location
Province ON
County Halton
Area 1 - Oakville
Zoning MU4 sp:20
Direction Speers Rd to Keer ST to Shepherd Rd
Rooms
Kitchen 1
Interior
Interior Features None
Heating Forced Air
Cooling Central Air
Fireplace No
Window Features Window Coverings
Appliance Dishwasher, Gas Oven/Range, Washer
Laundry In-Suite
Exterior
Garage Spaces 2.0
Roof Type Shingle
Porch Open
Garage Yes
Building
Lot Description Urban, City Lot, High Traffic Area
Faces Speers Rd to Keer ST to Shepherd Rd
Foundation Poured Concrete
Sewer Sewer (Municipal)
Water None
Architectural Style 1 Storey/Apt
Structure Type Aluminum Siding
New Construction No
Schools
Elementary Schools Oakwood & Pine Grove Ps
High Schools Thomas A Blakelock Hs
Others
HOA Fee Include Insurance,Building Maintenance,C.A.M.,Central Air Conditioning,Common Elements,Maintenance Grounds,Heat,Building Insurance
Senior Community No
Tax ID 259600103
Ownership Condominium
Read Less
Want to know what your home might be worth? Contact us for a FREE valuation!

Our team is ready to help you sell your home for the highest possible price ASAP
Copyright 2025 Information Technology Systems Ontario, Inc.





