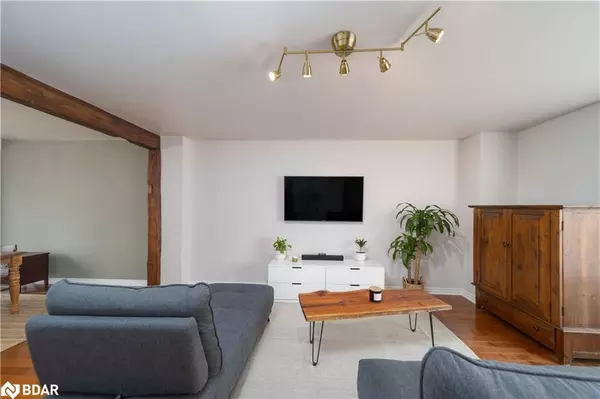$810,000
$810,000
For more information regarding the value of a property, please contact us for a free consultation.
52 Dayfoot Dr Georgetown, ON L7G 2L1
3 Beds
2 Baths
1,328 SqFt
Key Details
Sold Price $810,000
Property Type Single Family Home
Sub Type Detached
Listing Status Sold
Purchase Type For Sale
Square Footage 1,328 sqft
Price per Sqft $609
MLS Listing ID 40684228
Sold Date 01/31/25
Style Two Story
Bedrooms 3
Full Baths 1
Half Baths 1
Abv Grd Liv Area 1,328
Originating Board Barrie
Year Built 1995
Annual Tax Amount $4,800
Lot Size 5,662 Sqft
Acres 0.13
Property Sub-Type Detached
Property Description
Step into the charm of 52 Dayfoot Drive, a beautifully detached home nestled on a quiet, family-friendly street, directly across from a peaceful park. This bright and inviting property is bathed in natural light and surrounded by mature trees, creating a tranquil and picturesque setting.The spacious kitchen showcases elegant white cabinetry with custom finishes, a central island with ample storage, and a stylish shiplap backsplash. The kitchen overlooks the stunning backyard, complete with a walkout deck—perfect for entertaining or enjoying a relaxing evening outdoors.With three generously sized bedrooms, including a primary suite with a walk-in closet, this home offers plenty of space for the whole family. The partially finished basement boasts high ceilings, offering endless potential for customization to suit your needs. Conveniently located just minutes from the GO station, downtown Georgetown, the farmers market, shops, restaurants, and the library, this home blends the best of suburban living with easy access to urban conveniences.
Location
Province ON
County Halton
Area 2 - Milton
Zoning R3
Direction DAYFOOT DR/MORRIS ST
Rooms
Basement Partial, Partially Finished
Kitchen 1
Interior
Interior Features Other
Heating Forced Air, Natural Gas
Cooling Central Air
Fireplace No
Appliance Dishwasher, Dryer, Microwave, Refrigerator, Stove, Washer
Laundry In Basement
Exterior
Parking Features Detached Garage, Asphalt
Garage Spaces 1.0
Roof Type Asphalt Shing
Porch Deck
Lot Frontage 50.0
Lot Depth 114.0
Garage Yes
Building
Lot Description Urban, Rectangular, Hospital, Library, Park, Schools, Shopping Nearby, Other
Faces DAYFOOT DR/MORRIS ST
Foundation Brick/Mortar
Sewer Sewer (Municipal)
Water Municipal
Architectural Style Two Story
Structure Type Vinyl Siding
New Construction No
Others
Senior Community No
Tax ID 250390163
Ownership Freehold/None
Read Less
Want to know what your home might be worth? Contact us for a FREE valuation!

Our team is ready to help you sell your home for the highest possible price ASAP
Copyright 2025 Information Technology Systems Ontario, Inc.





