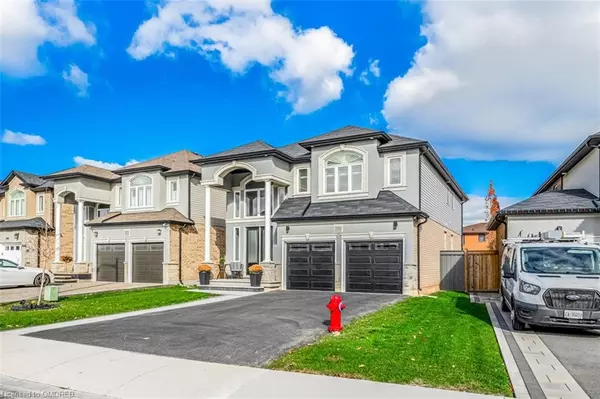$1,179,000
$1,179,000
For more information regarding the value of a property, please contact us for a free consultation.
309 Vienna Street Street Hamilton, ON L8G 0B3
4 Beds
3 Baths
2,484 SqFt
Key Details
Sold Price $1,179,000
Property Type Single Family Home
Sub Type Detached
Listing Status Sold
Purchase Type For Sale
Square Footage 2,484 sqft
Price per Sqft $474
MLS Listing ID 40682198
Sold Date 02/07/25
Style Two Story
Bedrooms 4
Full Baths 2
Half Baths 1
Abv Grd Liv Area 2,484
Originating Board Oakville
Year Built 2017
Annual Tax Amount $7,788
Property Sub-Type Detached
Property Description
Welcome to this spectacular detached home in the family-friendly, sought-after neighbourhood of Greenford, Hamilton. With 2,484 sq. ft. of finished living space and an additional 1,079 sq. ft. in the expansive, unfinished basement, this property offers ample room for the entire family. The main level greets you with a grand foyer, drenched in natural light, leading to open-concept living areas with 9' ceilings, hardwood and ceramic floors, upgraded light fixtures, and California shutters. The kitchen is a chef's dream, featuring built-in stainless steel appliances, extended cabinetry, and an island with seating. Upstairs, you'll find a bright, spacious landing, four generously sized bedrooms, two full bathrooms, and an upper-level laundry room. The massive primary bedroom includes a large walk-in closet and its own ensuite, complete with a spacious bathtub and separate glass shower enclosure. The full, unfinished basement offers a world of possibilities, ready to be customized to your needs. Other notable features include garage access to the house, a basement cold room, a large composite deck with a gazebo and hot tub, a Nest doorbell, driveway and backyard security cameras, upgraded outdoor lighting, and interlocking stone on the extended-width driveway and front porch.
Location
Province ON
County Hamilton
Area 28 - Hamilton East
Zoning C
Direction King St to Greenhill Ave to Vienna St
Rooms
Other Rooms Gazebo
Basement Full, Unfinished
Kitchen 1
Interior
Interior Features Auto Garage Door Remote(s), Built-In Appliances
Heating Forced Air, Natural Gas
Cooling Central Air
Fireplaces Number 1
Fireplace Yes
Window Features Window Coverings
Appliance Oven, Built-in Microwave, Dishwasher, Dryer, Range Hood, Refrigerator, Stove, Washer
Laundry Upper Level
Exterior
Parking Features Attached Garage, Garage Door Opener
Garage Spaces 2.0
Roof Type Asphalt Shing
Porch Deck
Lot Frontage 39.4
Lot Depth 109.8
Garage Yes
Building
Lot Description Urban, Rectangular, Highway Access, Hospital, Open Spaces, Park, Public Transit, Schools
Faces King St to Greenhill Ave to Vienna St
Foundation Poured Concrete
Sewer Sewer (Municipal)
Water Municipal
Architectural Style Two Story
Structure Type Brick,Stucco,Vinyl Siding
New Construction No
Others
Senior Community No
Tax ID 170980339
Ownership Freehold/None
Read Less
Want to know what your home might be worth? Contact us for a FREE valuation!

Our team is ready to help you sell your home for the highest possible price ASAP
Copyright 2025 Information Technology Systems Ontario, Inc.





