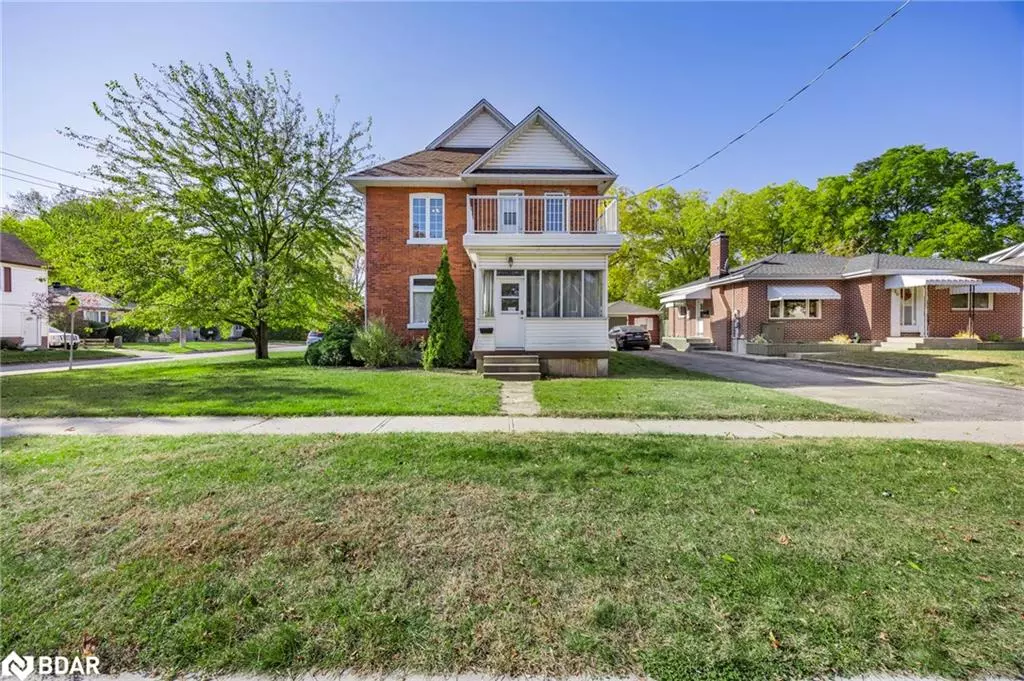$699,999
$699,999
For more information regarding the value of a property, please contact us for a free consultation.
18 Frances Street N Barrie, ON L4N 1Z4
3 Beds
2 Baths
1,440 SqFt
Key Details
Sold Price $699,999
Property Type Single Family Home
Sub Type Detached
Listing Status Sold
Purchase Type For Sale
Square Footage 1,440 sqft
Price per Sqft $486
MLS Listing ID 40667013
Sold Date 02/14/25
Style 2.5 Storey
Bedrooms 3
Full Baths 2
Abv Grd Liv Area 1,440
Originating Board Barrie
Annual Tax Amount $4,093
Property Sub-Type Detached
Property Description
This beautifully maintained 3-bedroom, 2-bathroom brick home offers both charm and modern conveniences. Featuring a brand-new roof, updated furnace, and a recently resurfaced driveway, this property is move-in ready. Enjoy the peace of mind with an upgraded 200-amp electric panel, ensuring energy efficiency and safety for years to come. The home also includes central vacuum for added convenience.
For hobbyists or those who love to tinker, the heated workshop with a loft is a standout feature. With plenty of space for projects and storage, it's perfect for any craftsman. Additionally, the property boasts a 30-amp RV plug, making it ideal for road trip enthusiasts or RV owners.
Location
Province ON
County Simcoe County
Area Barrie
Zoning RM1
Direction Dunlop st to Frances St.
Rooms
Basement Full, Unfinished
Kitchen 1
Interior
Interior Features Central Vacuum
Heating Forced Air, Natural Gas
Cooling Central Air
Fireplace No
Appliance Water Heater, Dryer, Refrigerator, Stove, Washer
Laundry In Basement
Exterior
Parking Features Detached Garage, Asphalt
Garage Spaces 2.0
Roof Type Asphalt Shing
Lot Frontage 53.93
Lot Depth 132.0
Garage Yes
Building
Lot Description Urban, Public Parking, Public Transit, School Bus Route, Schools
Faces Dunlop st to Frances St.
Foundation Concrete Perimeter
Sewer Sewer (Municipal)
Water Municipal-Metered
Architectural Style 2.5 Storey
Structure Type Brick Veneer,Cement Siding
New Construction No
Others
Senior Community No
Tax ID 587900072
Ownership Freehold/None
Read Less
Want to know what your home might be worth? Contact us for a FREE valuation!

Our team is ready to help you sell your home for the highest possible price ASAP
Copyright 2025 Information Technology Systems Ontario, Inc.





