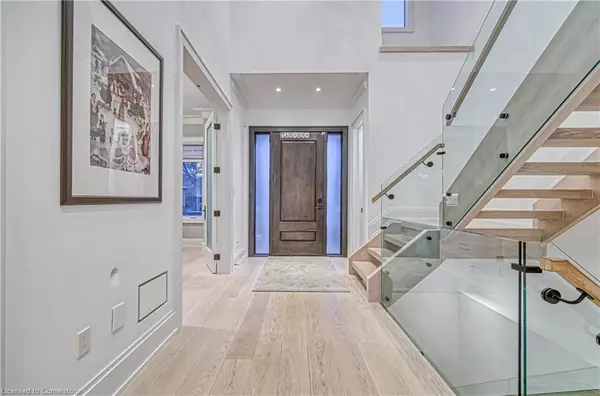$3,789,000
$3,789,000
For more information regarding the value of a property, please contact us for a free consultation.
1516 Pembroke Drive Oakville, ON L6H 1V9
5 Beds
5 Baths
4,400 SqFt
Key Details
Sold Price $3,789,000
Property Type Single Family Home
Sub Type Detached
Listing Status Sold
Purchase Type For Sale
Square Footage 4,400 sqft
Price per Sqft $861
MLS Listing ID 40721148
Sold Date 08/07/25
Style Two Story
Bedrooms 5
Full Baths 4
Half Baths 1
Abv Grd Liv Area 4,400
Annual Tax Amount $13,441
Property Sub-Type Detached
Source Mississauga
Property Description
For Those Who Appreciate the Finer Things, Welcome to this Absolute Stunner nestled in the Landscapes of 16 Mile Creek. This Home offers over 5,000 Sq.Ft. of Total Living Space complete with Hardwood and Heated Floors Throughout. 4+1 Bedrooms, 2 Designer Kitchens with Built-In Appliances, a Main Floor Den, 4 Full Bathrooms. The Fully Finished Basement with Over Sized Windows and Separate Entrance offers Additional Living Space, complete with a 5th Bedroom, it is ideal for Guests or Multi-Generational Living. Step outside to your own Private Oasis, featuring a Sparkling Swimming Pool, Built-In BBQ and a Charming Cabana, Perfect for Outdoor Relaxation and Entertaining. A Short Walk/Drive to Private and Public Schools and close to all Major Amenities. This Home offers the perfect blend of Pura Vida .. Pure Simple and Elegant Living !!
Location
Province ON
County Halton
Area 1 - Oakville
Zoning RL3-0
Direction Upper Middle S & Neyagawa E
Rooms
Basement Separate Entrance, Full, Finished
Bedroom 2 4
Kitchen 1
Interior
Interior Features None
Heating Forced Air, Natural Gas
Cooling Central Air
Fireplace No
Window Features Window Coverings
Appliance Dishwasher, Refrigerator, Stove
Exterior
Parking Features Attached Garage
Garage Spaces 2.0
Roof Type Asphalt Shing
Lot Frontage 66.0
Lot Depth 121.0
Garage Yes
Building
Lot Description Urban, Near Golf Course, Hospital, Park, Public Transit, Schools, Shopping Nearby
Faces Upper Middle S & Neyagawa E
Foundation Poured Concrete
Sewer Sewer (Municipal)
Water Municipal
Architectural Style Two Story
Structure Type Brick,Stone
New Construction No
Others
Senior Community No
Tax ID 248750012
Ownership Freehold/None
Read Less
Want to know what your home might be worth? Contact us for a FREE valuation!

Our team is ready to help you sell your home for the highest possible price ASAP
Copyright 2025 Information Technology Systems Ontario, Inc.





