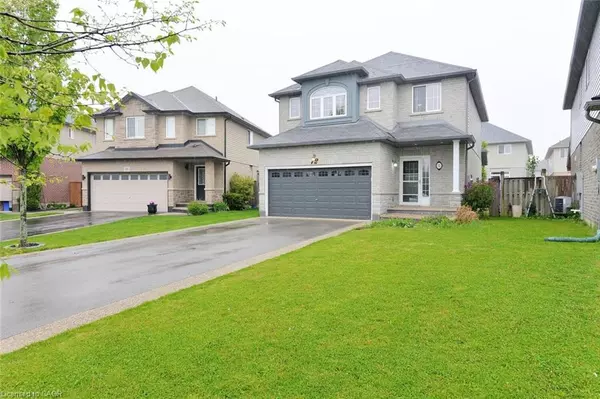$799,999
$799,999
For more information regarding the value of a property, please contact us for a free consultation.
12 Malwood Court Hamilton, ON L0R 1W0
3 Beds
3 Baths
1,885 SqFt
Key Details
Sold Price $799,999
Property Type Single Family Home
Sub Type Detached
Listing Status Sold
Purchase Type For Sale
Square Footage 1,885 sqft
Price per Sqft $424
MLS Listing ID 40727734
Sold Date 08/20/25
Style Two Story
Bedrooms 3
Full Baths 2
Half Baths 1
Abv Grd Liv Area 1,885
Annual Tax Amount $4,898
Property Sub-Type Detached
Source Cornerstone
Property Description
Stunning 3-bedroom, 2.5-bathroom home located on a quiet cul-de-sac with easy access to Highway 403, just 2 minutes from Hamilton International Airport and 10 minutes from the Amazon Warehouse. This well-maintained property features a spacious foyer ideal for a home office, a primary bedroom with a 4-piece en suite, a separate laundry room, and broadloom carpeting throughout the second floor. The double-car garage and extended driveway (with no sidewalk) provide parking for up to six vehicles. Enjoy the beautifully landscaped backyard with a 14-ft above-ground saltwater pool, complete with solar heating and a deck for outdoor entertaining. All chattels and fixtures are included, making this home move-in ready in a safe, family-friendly neighbourhood. Property also comes with Above Ground pool in "AS IS" Condition.
Location
Province ON
County Hamilton
Area 53 - Glanbrook
Zoning R4-209(B)
Direction Stoneglen Way/Malwood Ct
Rooms
Basement Full, Unfinished
Main Level Bedrooms 1
Bedroom 2 2
Kitchen 1
Interior
Interior Features Auto Garage Door Remote(s)
Heating Forced Air, Natural Gas
Cooling Central Air
Fireplace No
Window Features Window Coverings
Appliance Dishwasher, Dryer, Refrigerator, Stove, Washer
Exterior
Parking Features Attached Garage
Garage Spaces 2.0
Roof Type Asphalt Shing
Lot Frontage 37.11
Lot Depth 123.0
Garage Yes
Building
Lot Description Urban, Highway Access, Park, Other
Faces Stoneglen Way/Malwood Ct
Sewer Sewer (Municipal)
Water Municipal
Architectural Style Two Story
Structure Type Brick
New Construction No
Others
Senior Community No
Tax ID 174000801
Ownership Freehold/None
Read Less
Want to know what your home might be worth? Contact us for a FREE valuation!

Our team is ready to help you sell your home for the highest possible price ASAP
Copyright 2025 Information Technology Systems Ontario, Inc.






