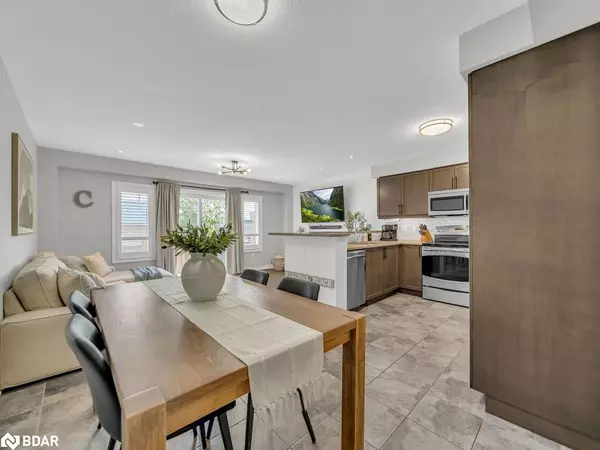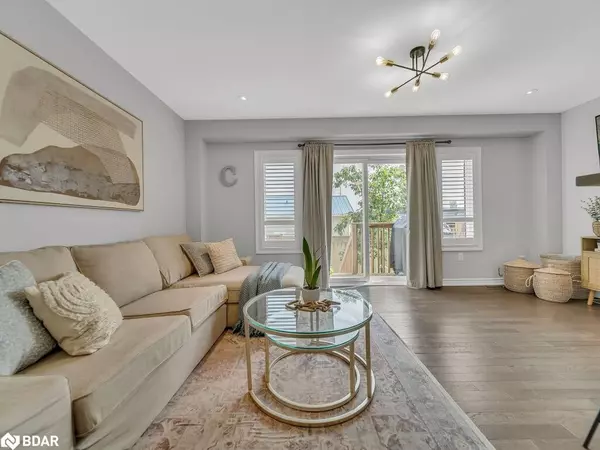$624,900
$624,900
For more information regarding the value of a property, please contact us for a free consultation.
83 Westminster Crescent Fergus, ON N1M 0C4
2 Beds
1 Bath
1,231 SqFt
Key Details
Sold Price $624,900
Property Type Townhouse
Sub Type Row/Townhouse
Listing Status Sold
Purchase Type For Sale
Square Footage 1,231 sqft
Price per Sqft $507
MLS Listing ID 40752002
Sold Date 09/18/25
Style Two Story
Bedrooms 2
Full Baths 1
HOA Fees $300/mo
HOA Y/N Yes
Abv Grd Liv Area 1,231
Year Built 2016
Annual Tax Amount $3,441
Property Sub-Type Row/Townhouse
Source Barrie
Property Description
Nestled away in Fergus best neighbourhood, this 3-bed, 3-bath townhouse offers it all for you -- size, style, layout, upgrades and price! Nicely situated on this lovely crescent, you get the perks of facing the beautifully manicured parkette across the road and visitor parking close-by while enjoying the benefit of your own private backyard space. Freshly painted in neutral colours and all the wonderful finishing touches makes this home turn-key ready! Feel the warm welcome as soon as you open to the front door to a spacious foyer complete with Garage Access, coat closet and stylish 2-pc powder room. The main floor offers high ceilings and bright, airy open-concept kitchen, dining and living rooms with walk-out to a deck and lovely stone patio to enjoy BBQs and summer nights in your private backyard. The gorgeous updated kitchen comes complete with new modern premium stainless steel appliances, quartz counters, breakfast bar and beautiful subway-style glass backsplash. Hardwood floors, upgraded light fixtures and potlights complete the space in the living area. The second floor has all new no-maintenance floors with 3 bedrooms, two full bathrooms and convenient laundry with brand new front load, full-size laundry machines and linen closet. The primary bedroom is a great size enjoying a full 3-pc ensuite with stand-up shower, new vanity and oversize closet with upgraded organizers. The 2nd and 3rd bedrooms are spacious offering double closets for maximum storage. Premium California Shutters are fitted to every window in the house. The basement beautifully completes this pretty picture with comfort & style. Enjoy plush carpeting, potlights, cozy built-in fireplace with TV wall-feature. Plus plenty of storage space and a cold-room for added convenience. The bathroom rough in (located in storage area) is ready for future opportunity.
Location
Province ON
County Wellington
Area Centre Wellington
Zoning R3
Direction Elora St to Aberdeen St to Westminster Cres
Rooms
Basement Full, Finished
Bedroom 2 2
Kitchen 1
Interior
Interior Features Auto Garage Door Remote(s), Rough-in Bath
Heating Forced Air, Natural Gas
Cooling Central Air
Fireplaces Number 1
Fireplaces Type Electric, Insert
Fireplace Yes
Window Features Window Coverings
Appliance Water Heater, Water Softener, Built-in Microwave, Dishwasher, Dryer, Refrigerator, Stove, Washer
Laundry In-Suite, Upper Level
Exterior
Parking Features Attached Garage, Garage Door Opener, Asphalt, Built-In
Garage Spaces 1.0
Roof Type Asphalt Shing
Porch Terrace
Garage Yes
Building
Lot Description Urban, City Lot, Near Golf Course, Greenbelt, Hospital, Park, Place of Worship, Playground Nearby, Public Transit, Quiet Area, Schools, Shopping Nearby
Faces Elora St to Aberdeen St to Westminster Cres
Sewer Sewer (Municipal)
Water Municipal
Architectural Style Two Story
Structure Type Stone,Vinyl Siding
New Construction No
Others
HOA Fee Include Insurance,Common Elements,Maintenance Grounds,Parking,Snow Removal
Senior Community No
Tax ID 719040065
Ownership Condominium
Read Less
Want to know what your home might be worth? Contact us for a FREE valuation!

Our team is ready to help you sell your home for the highest possible price ASAP
Copyright 2025 Information Technology Systems Ontario, Inc.






