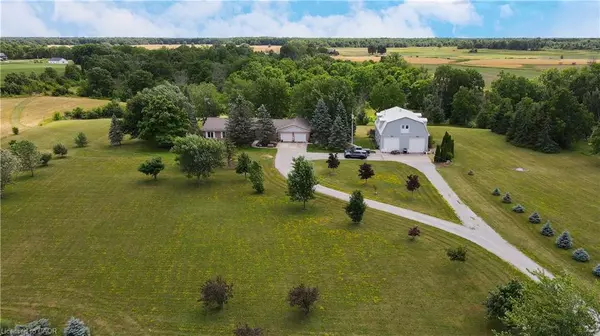$1,350,000
$1,350,000
For more information regarding the value of a property, please contact us for a free consultation.
895 Smithville Road Wellandport, ON L0R 2J0
3 Beds
4 Baths
2,452 SqFt
Key Details
Sold Price $1,350,000
Property Type Single Family Home
Sub Type Detached
Listing Status Sold
Purchase Type For Sale
Square Footage 2,452 sqft
Price per Sqft $550
MLS Listing ID 40749023
Sold Date 09/25/25
Style Bungalow
Bedrooms 3
Full Baths 2
Half Baths 2
Abv Grd Liv Area 2,452
Year Built 1993
Annual Tax Amount $4,790
Property Sub-Type Detached
Source Cornerstone
Property Description
One-of-a-Kind Country Retreat on 20 Acres | 2,452 Sq Ft Bungalow + Finished Two Storey Barn
Welcome to your dream escape — a rare and remarkable 2,452 sq ft oversized bungalow nestled on 20 pristine acres of countryside, featuring a massive, meticulously maintained meadow that must be seen to be believed.
This beautifully appointed home offers 3 spacious bedrooms, including a primary suite with a private ensuite and walk in closet, an eat in kitchen with a large dining room, and two separate family rooms, providing space and comfort for both relaxing and entertaining. Large windows throughout flood the home with natural light and offer breathtaking views in every direction.
Step outside and you'll find a truly extraordinary 30x50 ft two-storey barn, fully finished with high ceilings, electricity, and a roughed-in washroom — perfect for a studio, workshop, or future guest house.
Whether you're seeking peace and privacy, space for hobbies and outdoor adventures, or a unique investment opportunity, this property is truly one-of-a-kind. Surrounded by nature yet conveniently accessible, it offers the best of both worlds.
Don't miss your chance to own this exceptional slice of paradise.
Location
Province ON
County Niagara
Area West Lincoln
Zoning A2
Direction Take South Chippewa and turn left on Smithville Road coming from Haldimand.
Rooms
Basement Full, Finished, Sump Pump
Main Level Bedrooms 3
Kitchen 1
Interior
Interior Features Auto Garage Door Remote(s), Central Vacuum, Wet Bar
Heating Fireplace-Gas, Forced Air
Cooling Central Air
Fireplace Yes
Appliance Water Heater, Dishwasher, Dryer, Refrigerator, Stove, Washer
Laundry Main Level
Exterior
Parking Features Attached Garage
Garage Spaces 2.0
Pool On Ground
Roof Type Metal
Lot Frontage 690.76
Garage Yes
Building
Lot Description Rural, Ample Parking, Landscaped, Open Spaces, Ravine
Faces Take South Chippewa and turn left on Smithville Road coming from Haldimand.
Sewer Septic Tank
Water Cistern
Architectural Style Bungalow
Structure Type Brick,Concrete,Vinyl Siding
New Construction No
Others
Senior Community No
Tax ID 460700223
Ownership Freehold/None
Read Less
Want to know what your home might be worth? Contact us for a FREE valuation!

Our team is ready to help you sell your home for the highest possible price ASAP
Copyright 2025 Information Technology Systems Ontario, Inc.






