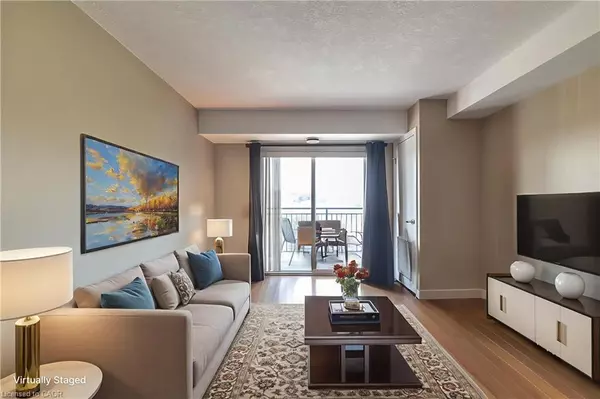$474,900
$474,900
For more information regarding the value of a property, please contact us for a free consultation.
645 St David Street S #413 Fergus, ON N1M 0A9
2 Beds
1 Bath
841 SqFt
Key Details
Sold Price $474,900
Property Type Condo
Sub Type Condo/Apt Unit
Listing Status Sold
Purchase Type For Sale
Square Footage 841 sqft
Price per Sqft $564
MLS Listing ID 40757667
Sold Date 09/26/25
Style 1 Storey/Apt
Bedrooms 2
Full Baths 1
HOA Fees $403/mo
HOA Y/N Yes
Abv Grd Liv Area 841
Year Built 2011
Annual Tax Amount $2,988
Property Sub-Type Condo/Apt Unit
Source Cornerstone
Property Description
Welcome to Suite 413 - a bright and inviting top-floor 2-bedroom, 1-bath condo with TWO parking spaces (underground and surface) and a private
storage locker - located in the picturesque town of Fergus. Set within the sought-after Highland Hills Community, this well-maintained home
offers a spacious open-concept layout with hardwood flooring throughout the main living areas. Enjoy a separate dining space, a eat-up
breakfast bar, and a sunny living room filled with warm afternoon light with a private balcony, creating a welcoming and airy ambiance. The
functional kitchen is equipped with a built-in dishwasher, microwave, and pantry, perfect for daily living. The primary bedroom features a large
picture window and generous closet space, while the second bedroom offers versatility as a guest room, home office, or cozy den. Additional
highlights include a oversized in-suite laundry room with stackable washer and dryer. Just steps from local shops, restaurants, the Grand River,
and the vibrant downtown core, this lovely condo blends small-town charm with everyday convenience. Ideal for first-time buyers, downsizers, or
anyone seeking easy, low-maintenance living.
Location
Province ON
County Wellington
Area Centre Wellington
Zoning R1
Direction Off Belsyde Ave or Tower Street South
Rooms
Main Level Bedrooms 2
Kitchen 1
Interior
Interior Features None
Heating Electric Forced Air
Cooling Central Air
Fireplace No
Window Features Window Coverings
Appliance Built-in Microwave, Dishwasher, Dryer, Refrigerator, Stove, Washer
Laundry In-Suite, Laundry Room
Exterior
Exterior Feature Balcony, Year Round Living
Garage Spaces 1.0
Garage Description UNDER: #16 | SURFACE #64
Roof Type Asphalt Shing
Porch Open
Garage Yes
Building
Lot Description Urban, City Lot, Highway Access, Hospital, Library, Park, Rec./Community Centre, School Bus Route, Schools, Shopping Nearby
Faces Off Belsyde Ave or Tower Street South
Sewer Sewer (Municipal)
Water Municipal
Architectural Style 1 Storey/Apt
Structure Type Brick
New Construction No
Others
HOA Fee Include Insurance,Common Elements,Maintenance Grounds
Senior Community No
Tax ID 718770225
Ownership Condominium
Read Less
Want to know what your home might be worth? Contact us for a FREE valuation!

Our team is ready to help you sell your home for the highest possible price ASAP
Copyright 2025 Information Technology Systems Ontario, Inc.






