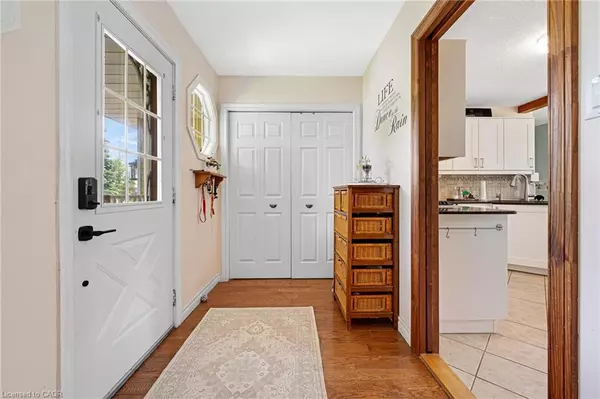$849,900
$849,900
For more information regarding the value of a property, please contact us for a free consultation.
61 Adelaide Street Linwood, ON N0B 2A0
4 Beds
2 Baths
1,509 SqFt
Key Details
Sold Price $849,900
Property Type Single Family Home
Sub Type Detached
Listing Status Sold
Purchase Type For Sale
Square Footage 1,509 sqft
Price per Sqft $563
MLS Listing ID 40746324
Sold Date 10/08/25
Style Two Story
Bedrooms 4
Full Baths 2
Abv Grd Liv Area 2,196
Year Built 1989
Annual Tax Amount $4,820
Lot Size 0.525 Acres
Acres 0.525
Property Sub-Type Detached
Source Cornerstone
Property Description
Welcome to the quaint village of Linwood, offering all the amenities you need with neighbourhood charm. The beautiful 61 Adelaide St features a spacious 2-storey home situated on a well-landscaped 0.5 acres. You are welcomed into the home into the foyer, which leads you to the spacious & cozy family room with a gas fireplace and a nice window bench. From there, you flow nicely into your bright and open kitchen, which has a very spacious pantry for all the space you need! Upstairs, you will find 3 large bedrooms & a 5-piece bathroom with a jacuzzi tub. Downstairs offers ample space for a growing family with a nice bedroom, a 3-piece bathroom, and a large recroom. A very nice bonus is the walkout from the recroom to your backyard oasis. There is ample room to do as you wish, but it also features a luxury saltwater hot tub to enjoy, as well as front and back covered porches to take in the views. This home has been well-maintained & updated over the years, featuring a new roof (2023), furnace and AC (2022), water softener (2024), skylight (2023), garage door (2022), and a hot tub installed in 2022. It is a rare find that won't last long so book your showing today!
Location
Province ON
County Waterloo
Area 5 - Woolwich And Wellesley Township
Zoning Z2
Direction At intersection of Friedmann St. & Adelaide St.
Rooms
Other Rooms Shed(s)
Basement Full, Finished, Sump Pump
Bedroom 2 3
Kitchen 1
Interior
Interior Features Auto Garage Door Remote(s), Ceiling Fan(s)
Heating Forced Air, Natural Gas
Cooling Central Air
Fireplaces Number 1
Fireplaces Type Family Room, Gas
Fireplace Yes
Window Features Skylight(s)
Appliance Water Heater Owned, Water Softener, Built-in Microwave, Dishwasher, Dryer, Freezer, Refrigerator, Stove, Washer
Laundry In Basement
Exterior
Parking Features Attached Garage, Garage Door Opener
Garage Spaces 2.0
Roof Type Asphalt Shing
Porch Deck
Lot Frontage 98.43
Lot Depth 243.25
Garage Yes
Building
Lot Description Urban, Rectangular, Ample Parking, Quiet Area, Shopping Nearby
Faces At intersection of Friedmann St. & Adelaide St.
Foundation Concrete Perimeter
Sewer Septic Tank
Water Municipal
Architectural Style Two Story
Structure Type Vinyl Siding
New Construction No
Others
Senior Community No
Tax ID 221510106
Ownership Freehold/None
Read Less
Want to know what your home might be worth? Contact us for a FREE valuation!

Our team is ready to help you sell your home for the highest possible price ASAP
Copyright 2025 Information Technology Systems Ontario, Inc.






