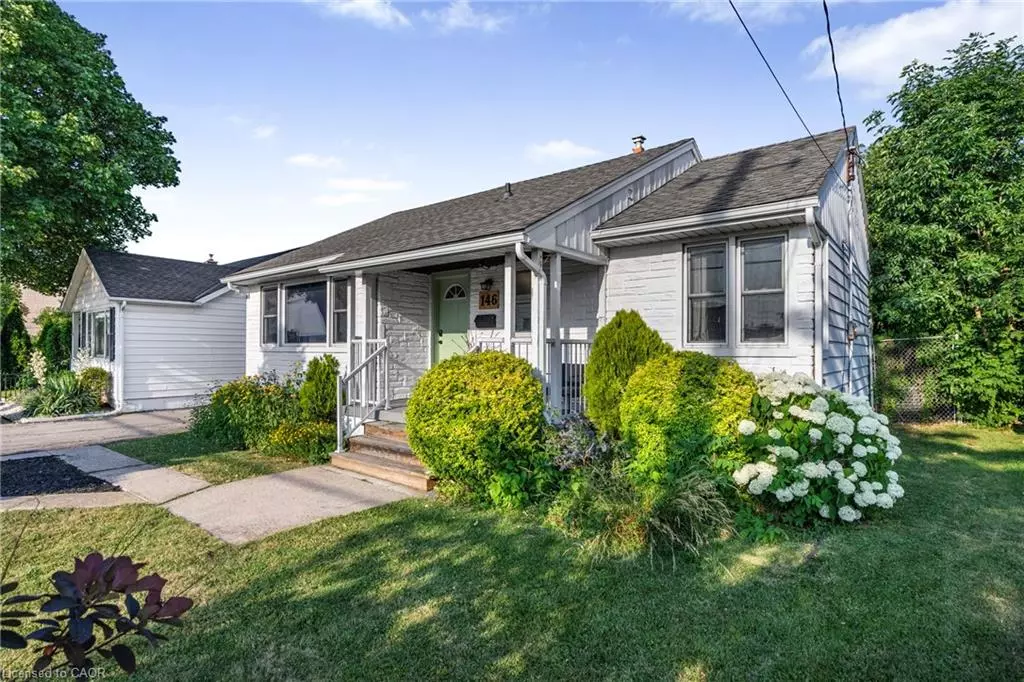$599,999
$599,999
For more information regarding the value of a property, please contact us for a free consultation.
146 Gray Road Stoney Creek, ON L8G 3V2
2 Beds
1 Bath
951 SqFt
Key Details
Sold Price $599,999
Property Type Single Family Home
Sub Type Detached
Listing Status Sold
Purchase Type For Sale
Square Footage 951 sqft
Price per Sqft $630
MLS Listing ID 40768187
Sold Date 10/14/25
Style Bungalow
Bedrooms 2
Full Baths 1
Abv Grd Liv Area 951
Year Built 1950
Annual Tax Amount $4,076
Property Sub-Type Detached
Source Cornerstone
Property Description
Welcome to 146 Gray Road in the heart of Stoney Creek!
This charming bungalow sits on a generous 50 x 150 ft fully fenced lot, perfect for pet owners, gardeners, or anyone craving outdoor space. Enjoy evenings on the concrete patio with gas BBQ hookup, relax under the gazebo, or take in the privacy of mature trees and plenty of grass for kids and pets to play.
Inside, you'll find a bright, open kitchen, living, and dining area, two comfortable bedrooms, and a clean, dry unfinished basement with a separate side entrance. With great ceiling height and tidy condition, the lower level is full of potential, whether you envision an in-law suite, home office, or additional living space.
The location is unbeatable: across from Cardinal Newman High School and steps to everyday conveniences — Fortino's, Starbucks, Rexall, Shopper's Drug Mart, LCBO, and quick grab-and-go eats.
The shared driveway fits multiple cars (4) and leads to a detached garage with hydro and workbench, ideal for hobbyists or extra storage. If more driveway space is needed, the front yard could be widened for more parking space. This property offers value, layout flexibility, and future potential all in one. Don't miss your chance to make this bright Stoney Creek bungalow your own!
Location
Province ON
County Hamilton
Area 51 - Stoney Creek
Zoning R2
Direction Queenston Rd East to South on Gray Rd
Rooms
Other Rooms Gazebo
Basement Separate Entrance, Full, Partially Finished, Sump Pump
Main Level Bedrooms 2
Kitchen 1
Interior
Heating Forced Air, Natural Gas
Cooling Central Air
Fireplace No
Appliance Water Heater, Dishwasher, Dryer, Refrigerator, Stove, Washer
Laundry In Basement
Exterior
Parking Features Detached Garage, Asphalt, Mutual/Shared
Garage Spaces 1.0
Roof Type Asphalt Shing
Lot Frontage 50.0
Lot Depth 150.0
Garage Yes
Building
Lot Description Urban, Rectangular, Greenbelt, Park, Place of Worship, Public Transit, Schools, Shopping Nearby
Faces Queenston Rd East to South on Gray Rd
Foundation Concrete Block
Sewer Sewer (Municipal)
Water Municipal
Architectural Style Bungalow
Structure Type Aluminum Siding,Stone
New Construction No
Schools
Elementary Schools Collegiate
High Schools Cardinal Newman/ Orchard Park
Others
Senior Community No
Tax ID 173220023
Ownership Freehold/None
Read Less
Want to know what your home might be worth? Contact us for a FREE valuation!

Our team is ready to help you sell your home for the highest possible price ASAP
Copyright 2025 Information Technology Systems Ontario, Inc.






