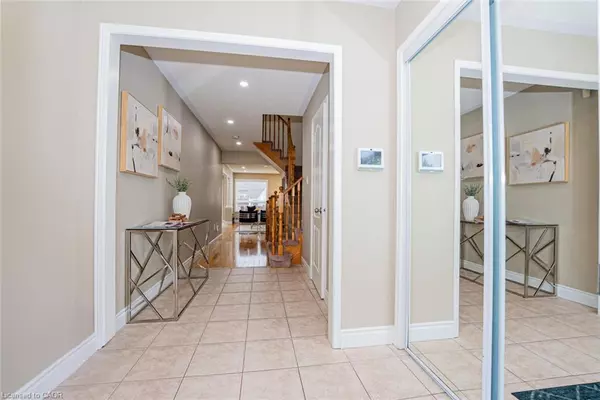$779,000
$779,000
For more information regarding the value of a property, please contact us for a free consultation.
47 Woodcote Crescent Georgetown, ON L7G 6M1
3 Beds
4 Baths
1,334 SqFt
Key Details
Sold Price $779,000
Property Type Single Family Home
Sub Type Detached
Listing Status Sold
Purchase Type For Sale
Square Footage 1,334 sqft
Price per Sqft $583
MLS Listing ID 40771208
Sold Date 10/24/25
Style Two Story
Bedrooms 3
Full Baths 2
Half Baths 2
Abv Grd Liv Area 1,334
Annual Tax Amount $4,434
Property Sub-Type Detached
Source Cornerstone
Property Description
Charming 3-Bedroom Semi-Detached in Prime Georgetown Location. Welcome to this beautifully maintained freehold semi-detached home, ideally located in one of Georgetown most sought-after neighborhoods. Offering 3 bedrooms and 4 bathrooms, this property features a functional layout with a modern, updated kitchen complete with sleek finishes and ample storage. Step outside to a private, fenced backyard with a garden shed perfect for relaxing or entertaining. The main floor includes a bright living room, dining area, and powder room, while the upper level boasts 3 spacious bedrooms and 2 full baths, including a primary ensuite. The finished basement with an additional powder room provides even more living space. Recent upgrades include pot lights on the main floor (2023), new laminate flooring on the second level (2023), smart automatic toilets (2023), a Tesla charger (2023), and a central vacuum system. The extra-deep driveway accommodates 3 cars plus 1 in the attached garage. Located close to top-rated schools, Georgetown Marketplace, GO Station, grocery stores, and restaurants. This move-in ready home is the perfect blend of comfort and convenience in the heart of Georgetown!
Rental Items: Hot Water Heater
Location
Province ON
County Halton
Area 3 - Halton Hills
Zoning MDR1
Direction TBD
Rooms
Basement Full, Finished
Bedroom 2 2
Bedroom 3 1
Kitchen 1
Interior
Interior Features Other
Heating Forced Air, Natural Gas
Cooling Central Air
Fireplace No
Appliance Dishwasher, Dryer, Refrigerator, Stove, Washer
Exterior
Parking Features Detached Garage
Garage Spaces 1.0
Roof Type Other
Lot Frontage 24.11
Garage Yes
Building
Lot Description Urban, Other
Faces TBD
Sewer Sewer (Municipal)
Water Municipal
Architectural Style Two Story
Structure Type Other
New Construction No
Others
Senior Community No
Tax ID 250433315
Ownership Freehold/None
Read Less
Want to know what your home might be worth? Contact us for a FREE valuation!

Our team is ready to help you sell your home for the highest possible price ASAP
Copyright 2025 Information Technology Systems Ontario, Inc.






