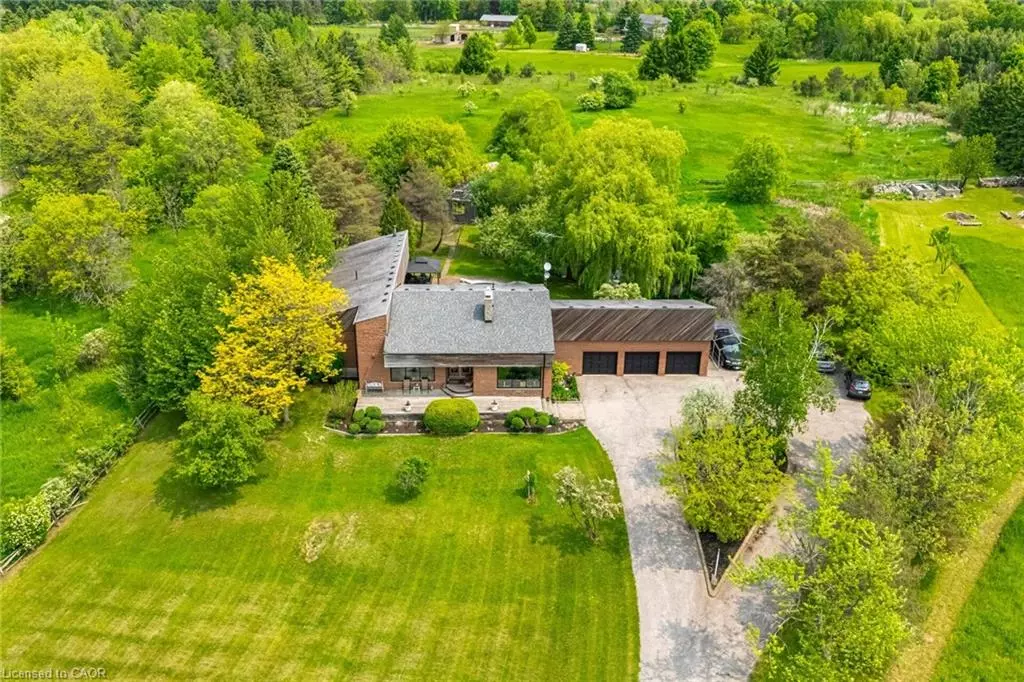$2,000,000
$2,000,000
For more information regarding the value of a property, please contact us for a free consultation.
14467 Mount Pleasant Road Caledon, ON L7E 3M9
4 Beds
3 Baths
3,079 SqFt
Key Details
Sold Price $2,000,000
Property Type Single Family Home
Sub Type Detached
Listing Status Sold
Purchase Type For Sale
Square Footage 3,079 sqft
Price per Sqft $649
MLS Listing ID 40738410
Sold Date 10/30/25
Style Backsplit
Bedrooms 4
Full Baths 2
Half Baths 1
Abv Grd Liv Area 3,079
Year Built 1974
Annual Tax Amount $10,962
Lot Size 10.070 Acres
Acres 10.07
Property Sub-Type Detached
Source Cornerstone
Property Description
Country living on 10 Acres (5 min to Bolton, 20 Min to Hwy 400). This 4 level detached home (over 3000 sqft) with 3 car garage & plenty of parking is waiting for you to see. Open concept as kitchen overlooks living room, main floor family room and dining room at one glance plus eat in kitchen has a w/o to balcony with a covered BBQ area & stairs to the yard w/in ground pool, patio, gazebo & pond. Main level 2 pc washroom, laundry w/storage & garage Access. Primary bedroom has 5 pcs Ensuite, 3 more great size bedrooms, & main bath are down the hall. The walk up basement has 2 large partially finished areas with tall ceilings. Wow! This home has a large crawl space under the front part of the home, "no" you don't have to crawl into it. The out building/barn is in as is condition so please use cation when entering. Note: The hot tub is not functional. List of upgrades & information is in attachments on MLS. Enjoy the land with fire pit, fruit trees and a veggie garden or just let your children have fun.
Location
Province ON
County Peel
Area Caledon
Zoning A1
Direction North on Caledon King Townline S to Mount Pleasant turn left, House on the right
Rooms
Basement Full, Partially Finished
Main Level Bedrooms 1
Bedroom 3 3
Kitchen 1
Interior
Interior Features In-law Capability
Heating Forced Air, Oil Forced Air
Cooling None
Fireplace No
Appliance Dishwasher, Dryer, Refrigerator, Stove, Washer
Laundry Main Level
Exterior
Parking Features Attached Garage
Garage Spaces 3.0
Pool In Ground
Roof Type Asphalt Shing
Handicap Access Fire Escape
Lot Frontage 405.19
Lot Depth 1145.0
Garage Yes
Building
Lot Description Rural, Ample Parking
Faces North on Caledon King Townline S to Mount Pleasant turn left, House on the right
Foundation Concrete Block
Sewer Septic Tank
Water Drilled Well
Architectural Style Backsplit
Structure Type Brick,Wood Siding
New Construction No
Others
Senior Community No
Tax ID 143310102
Ownership Freehold/None
Read Less
Want to know what your home might be worth? Contact us for a FREE valuation!

Our team is ready to help you sell your home for the highest possible price ASAP
Copyright 2025 Information Technology Systems Ontario, Inc.






