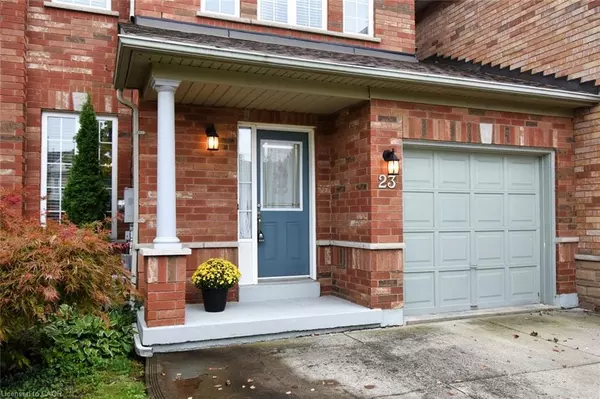$699,000
$699,000
For more information regarding the value of a property, please contact us for a free consultation.
23 Stevenson Street Ancaster, ON L9G 5A2
3 Beds
3 Baths
1,514 SqFt
Key Details
Sold Price $699,000
Property Type Townhouse
Sub Type Row/Townhouse
Listing Status Sold
Purchase Type For Sale
Square Footage 1,514 sqft
Price per Sqft $461
MLS Listing ID 40750296
Sold Date 10/30/25
Style Two Story
Bedrooms 3
Full Baths 2
Half Baths 1
Abv Grd Liv Area 1,514
Year Built 1998
Annual Tax Amount $4,298
Property Sub-Type Row/Townhouse
Source Cornerstone
Property Description
Great Ancaster Location within walking distance to beautiful trails, schools, Morgan Firestone Arena, Ancaster Rotary Club and good highway access to the 403. This Freehold townhouse has 3 bedrooms, 2.5 bathrooms including an ensuite and walk-in closet. Hardwood & ceramic floors on main level, inside entry to garage and lovely backyard and deck. Nice long driveway. All appliances are included (washer on 2nd floor is not working but washer in the basement is working. The basement is unspoiled so it can be finished to suit your specific needs. This house is move ready and is a wonderful place to call home.
Location
Province ON
County Hamilton
Area 42 - Ancaster
Zoning RM2 398
Direction Wilson St to Jerseyville Rd to Stevenson St
Rooms
Basement Development Potential, Full, Unfinished, Sump Pump
Bedroom 2 3
Kitchen 1
Interior
Interior Features Auto Garage Door Remote(s), Water Meter
Heating Forced Air, Natural Gas
Cooling Central Air
Fireplace No
Window Features Window Coverings
Appliance Dishwasher, Dryer, Refrigerator, Stove, Washer
Laundry Upper Level
Exterior
Parking Features Attached Garage, Garage Door Opener
Garage Spaces 1.0
Roof Type Asphalt Shing
Lot Frontage 23.95
Lot Depth 101.71
Garage Yes
Building
Lot Description Urban, Quiet Area
Faces Wilson St to Jerseyville Rd to Stevenson St
Foundation Poured Concrete
Sewer Sanitary
Water Municipal
Architectural Style Two Story
Structure Type Brick
New Construction No
Others
Senior Community No
Tax ID 174170476
Ownership Freehold/None
Read Less
Want to know what your home might be worth? Contact us for a FREE valuation!

Our team is ready to help you sell your home for the highest possible price ASAP
Copyright 2025 Information Technology Systems Ontario, Inc.






