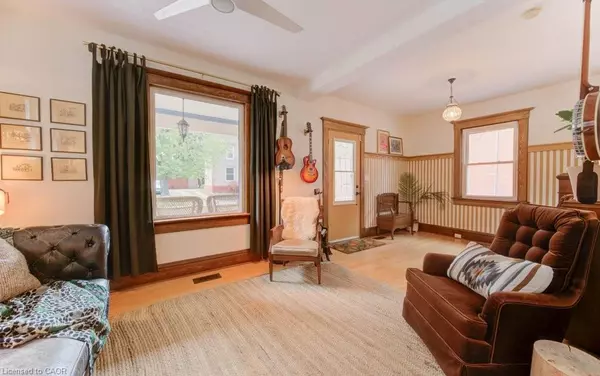$624,900
$624,900
For more information regarding the value of a property, please contact us for a free consultation.
921 Moore Street Cambridge, ON N3H 3C2
3 Beds
2 Baths
1,300 SqFt
Key Details
Sold Price $624,900
Property Type Single Family Home
Sub Type Detached
Listing Status Sold
Purchase Type For Sale
Square Footage 1,300 sqft
Price per Sqft $480
MLS Listing ID 40765311
Sold Date 10/30/25
Style Two Story
Bedrooms 3
Full Baths 1
Half Baths 1
Abv Grd Liv Area 1,300
Annual Tax Amount $4,001
Property Sub-Type Detached
Source Cornerstone
Property Description
This 2 storey charmer situated on a beautiful tree lined street is located in South Preston and walking distance to the downtown core, library and walking trails near the river.
The main floor has hardwood flooring with large dining room, 2 pc bath and loads of the original wood trim throughout. The laundry has been conveniently located to the main floor with side door leading to the patio. On the upper floor you will find 3 bedrooms, an updated 4 piece bath and a fully finished upper loft level which could be extra space for home office or family room. There have been several great updates over the past few years including furnace and heat pump in 2022, dishwasher in 2024,, roof shingles in 2018, and a relaxing patio with hot tub overlooking the 165 ft deep lot. The driveway is mutual share and has been recently repaved and lots of space to park 2 cars to the back .A shed has been added to the yard for extra storage or garden tools. This impressive home is a great starter for a young family . Don't miss it! .
Location
Province ON
County Waterloo
Area 15 - Preston
Zoning R5
Direction lowther to moore
Rooms
Other Rooms Shed(s)
Basement Partial, Unfinished
Bedroom 2 3
Kitchen 1
Interior
Heating Forced Air, Natural Gas
Cooling Central Air
Fireplace No
Appliance Water Softener, Dishwasher, Dryer, Refrigerator, Stove, Washer
Laundry Main Level
Exterior
Exterior Feature Balcony
Parking Features Asphalt, Mutual/Shared
Utilities Available Natural Gas Connected
Roof Type Asphalt Shing
Porch Deck, Porch
Lot Frontage 33.06
Lot Depth 165.3
Garage No
Building
Lot Description Urban, Business Centre, City Lot, Library, Park, Place of Worship, Schools, Shopping Nearby
Faces lowther to moore
Foundation Stone
Sewer Sewer (Municipal)
Water Municipal
Architectural Style Two Story
Structure Type Brick
New Construction No
Others
Senior Community No
Tax ID 037840152
Ownership Freehold/None
Read Less
Want to know what your home might be worth? Contact us for a FREE valuation!

Our team is ready to help you sell your home for the highest possible price ASAP
Copyright 2025 Information Technology Systems Ontario, Inc.






