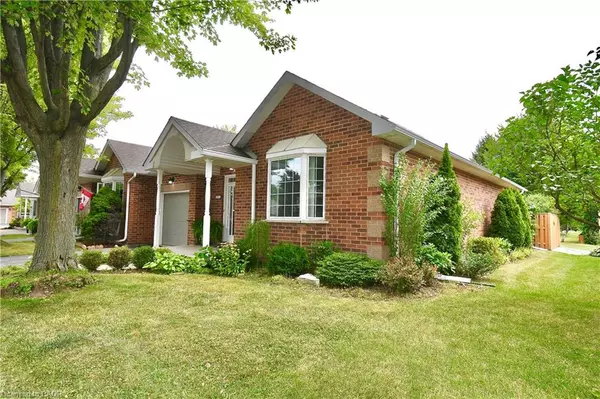$729,000
$729,000
For more information regarding the value of a property, please contact us for a free consultation.
91 Twentyplace Boulevard Hamilton, ON L0R 1W0
3 Beds
3 Baths
1,431 SqFt
Key Details
Sold Price $729,000
Property Type Townhouse
Sub Type Row/Townhouse
Listing Status Sold
Purchase Type For Sale
Square Footage 1,431 sqft
Price per Sqft $509
MLS Listing ID 40761978
Sold Date 10/31/25
Style Bungalow
Bedrooms 3
Full Baths 2
Half Baths 1
HOA Fees $750/mo
HOA Y/N Yes
Abv Grd Liv Area 2,862
Annual Tax Amount $4,840
Property Sub-Type Row/Townhouse
Source Cornerstone
Property Description
You Have Arrived ! 91 Twentyplace Blvd. Beautiful END UNIT BUNGALOW set in Sought-After Adult Community of Twenty Place. Incredible views with No Rear Neighbours. Approx 2800 SqFt of well maintained living space on Both Levels. Bright and Open Main Floor boasts a welcoming Foyer, Large Living/Dining room with attractive coffered ceiling and ambient Gas Fireplace, Primary Bedroom with Ensuite and 4pc Main Bath. The 2nd Bedroom with a Sun-filled Bay Window lends nicely to an optional 2nd sitting room/Office. Functional Eat-in Kitchen with Laundry access, inside garage entry, a Pantry and Walk-out to the ultra-private backyard. A nature's lover's delight with lush green Panoramic, Pond views to enjoy your morning coffee, a good book or Family gatherings under the Gazebo with a sizeable deck, Gas BBQ and movable custom ramp, all included. Lower Level comprises a Great room, Bath, 2 flex Hobby/Guest Bedrooms, Utility/Workshop and an Oversized Storage room with built-in shelving. This Home occupies prime position on this boulevard for easy entry/exit. Plus, 3 of many Visitor parking spots just steps away, convenient for visiting guests. Central Vac, Elegant New Paint Colour throughout (2025), Fridge (2024) and New Furnace (2025). The Clubhouse redefines Luxury “Community” Living, with its Indoor pool, Sauna, Pickle ball, Gym, Tennis, Library, Banquet room, Activities and Socials. Excellent connectivity to Ancaster and Hamilton mountain's hub for Essential needs, Shopping & Dining, proximity to Parks, Golf Courses & Hwy Access. The Perfect Backdrop to a Comfortable & Fantastic Lifestyle. Welcome Home!
Location
Province ON
County Hamilton
Area 53 - Glanbrook
Zoning RM3-002
Direction Main Intersection Upper James & Twenty Road W
Rooms
Basement Full, Finished
Main Level Bedrooms 2
Kitchen 1
Interior
Interior Features In-Law Floorplan
Heating Forced Air, Natural Gas
Cooling Central Air
Fireplaces Number 1
Fireplaces Type Gas
Fireplace Yes
Window Features Window Coverings
Appliance Dishwasher, Dryer, Microwave, Refrigerator, Washer
Laundry Main Level
Exterior
Exterior Feature Landscaped, Privacy, Other
Parking Features Attached Garage, Built-In, Inside Entry
Garage Spaces 1.0
Waterfront Description Lake/Pond
View Y/N true
View Garden, Pond
Roof Type Asphalt Shing
Porch Deck, Porch
Garage Yes
Building
Lot Description Urban, Hospital, Open Spaces, Place of Worship, Quiet Area, Rec./Community Centre, Shopping Nearby
Faces Main Intersection Upper James & Twenty Road W
Foundation Poured Concrete
Sewer Sewer (Municipal)
Water Municipal
Architectural Style Bungalow
Structure Type Brick
New Construction No
Others
HOA Fee Include Insurance,Cable TV,Common Elements,Maintenance Grounds,Internet,Parking,Trash,Property Management Fees,Roof,Snow Removal,Water,Windows
Senior Community No
Tax ID 182150005
Ownership Condominium
Read Less
Want to know what your home might be worth? Contact us for a FREE valuation!

Our team is ready to help you sell your home for the highest possible price ASAP
Copyright 2025 Information Technology Systems Ontario, Inc.






