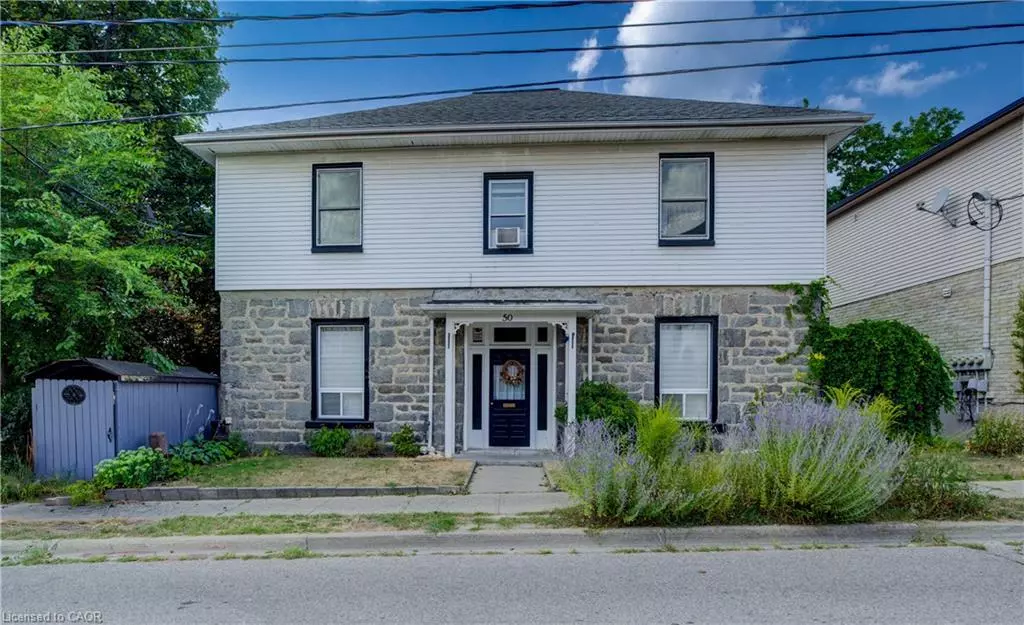$725,000
$725,000
For more information regarding the value of a property, please contact us for a free consultation.
50 Wellington Street Cambridge, ON N1R 3Y7
4 Beds
4 Baths
2,938 SqFt
Key Details
Sold Price $725,000
Property Type Single Family Home
Sub Type Detached
Listing Status Sold
Purchase Type For Sale
Square Footage 2,938 sqft
Price per Sqft $246
MLS Listing ID 40760770
Sold Date 11/03/25
Style Two Story
Bedrooms 4
Full Baths 4
Abv Grd Liv Area 2,938
Annual Tax Amount $4,673
Property Sub-Type Detached
Source Cornerstone
Property Description
Exceptional Investment Opportunity in the heart of Cambridge! Welcome to 50 Wellington Street, a well-maintained triplex offering three self-contained units in a prime, central location. This versatile property is perfect for investors seeking strong potential or multi-generational living. Each unit features spacious layouts, separate entrances, and ample natural light. Recent updates ensure comfort and low maintenance , while preserving the character and charm of the home. Tenants will appreciate the convenient location with steps to Downtown Galts shops, restaurants, schools, parks and public transit. Situated on a generous lot, this property is just minutes from the 401, making it ideal for commuters. Whether your expanding your portfolio or searching for a property with rental income potential, 50 Wellington St delivers both value and opportunity. Don't miss your chance to own this rare triplex in one of Cambridges most desirable and growing neighborhoods.
Location
Province ON
County Waterloo
Area 12 - Galt East
Zoning C1RM1
Direction BEVERLY / KERR
Rooms
Basement Full, Unfinished
Main Level Bedrooms 2
Bedroom 2 2
Kitchen 3
Interior
Heating Forced Air, Natural Gas
Cooling None
Fireplace No
Appliance Water Heater, Water Softener, Dryer, Refrigerator, Stove, Washer
Laundry Coin Operated, Common Area
Exterior
Roof Type Asphalt Shing
Lot Frontage 51.11
Garage No
Building
Lot Description Urban, Business Centre, City Lot, Library, Park, Place of Worship, Playground Nearby, Public Transit, Quiet Area, Schools, Shopping Nearby, Trails
Faces BEVERLY / KERR
Sewer Sewer (Municipal)
Water Municipal
Architectural Style Two Story
Structure Type Stone,Vinyl Siding
New Construction No
Others
Senior Community No
Tax ID 038150072
Ownership Freehold/None
Read Less
Want to know what your home might be worth? Contact us for a FREE valuation!

Our team is ready to help you sell your home for the highest possible price ASAP
Copyright 2025 Information Technology Systems Ontario, Inc.






