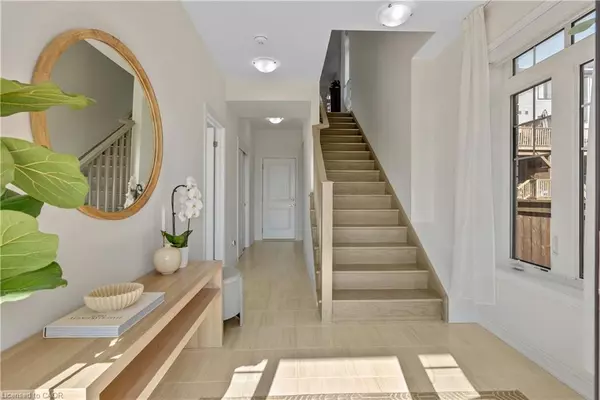$725,000
$725,000
For more information regarding the value of a property, please contact us for a free consultation.
10 Birmingham Drive #18 Cambridge, ON N1R 0C6
4 Beds
4 Baths
1,731 SqFt
Key Details
Sold Price $725,000
Property Type Townhouse
Sub Type Row/Townhouse
Listing Status Sold
Purchase Type For Sale
Square Footage 1,731 sqft
Price per Sqft $418
MLS Listing ID 40754310
Sold Date 11/04/25
Style 3 Storey
Bedrooms 4
Full Baths 3
Half Baths 1
HOA Y/N Yes
Abv Grd Liv Area 1,731
Annual Tax Amount $4,134
Property Sub-Type Row/Townhouse
Source Cornerstone
Property Description
Fresh, bright, and move-in ready, 10 Birmingham Drive #18 is a newly built end-unit Branthaven townhome offering more than 1,700 sq ft across three stylish levels. Nine-foot ceilings, wide-plank flooring, and walls of windows set an airy tone, anchored by an upgraded kitchen with granite counters, stainless appliances, and generous storage. The great room extends to a private balcony for easy indoor-outdoor flow, while upper-level laundry keeps day-to-day life simple. Four bedrooms and four baths give everyone space of their own, and a double-car garage with a private driveway adds true suburban convenience. The unfinished basement is wide open for storage now or future living space down the road. Set at the quiet end of the row for extra privacy, more sunlight, and additional outdoor area, the home sits minutes from Highway 401, shopping, restaurants, and scenic trails—an easy choice for professionals, growing families, first-time buyers, and investors alike.
Location
Province ON
County Waterloo
Area 14 - Hespeler
Zoning RM3
Direction Hespeler Road and Townline Road
Rooms
Basement Full, Unfinished
Main Level Bedrooms 1
Bedroom 3 3
Kitchen 1
Interior
Interior Features Other
Heating Forced Air, Natural Gas
Cooling Central Air
Fireplace No
Appliance Dishwasher, Refrigerator, Washer
Laundry Laundry Room
Exterior
Parking Features Attached Garage, Asphalt
Garage Spaces 2.0
Waterfront Description Lake/Pond
Roof Type Asphalt Shing
Lot Frontage 31.76
Garage Yes
Building
Lot Description Rural, Business Centre, Near Golf Course, Highway Access, Hospital, Industrial Mall, Library, Major Anchor, Major Highway, Open Spaces, Place of Worship, Playground Nearby, Public Parking, Public Transit, Rec./Community Centre, School Bus Route
Faces Hespeler Road and Townline Road
Foundation Poured Concrete
Sewer Sewer (Municipal)
Water Municipal
Architectural Style 3 Storey
Structure Type Brick Veneer,Vinyl Siding
New Construction No
Others
HOA Fee Include Common Elements,Maintenance Grounds,Snow Removal
Senior Community No
Tax ID 037660834
Ownership Freehold/None
Read Less
Want to know what your home might be worth? Contact us for a FREE valuation!

Our team is ready to help you sell your home for the highest possible price ASAP
Copyright 2025 Information Technology Systems Ontario, Inc.






