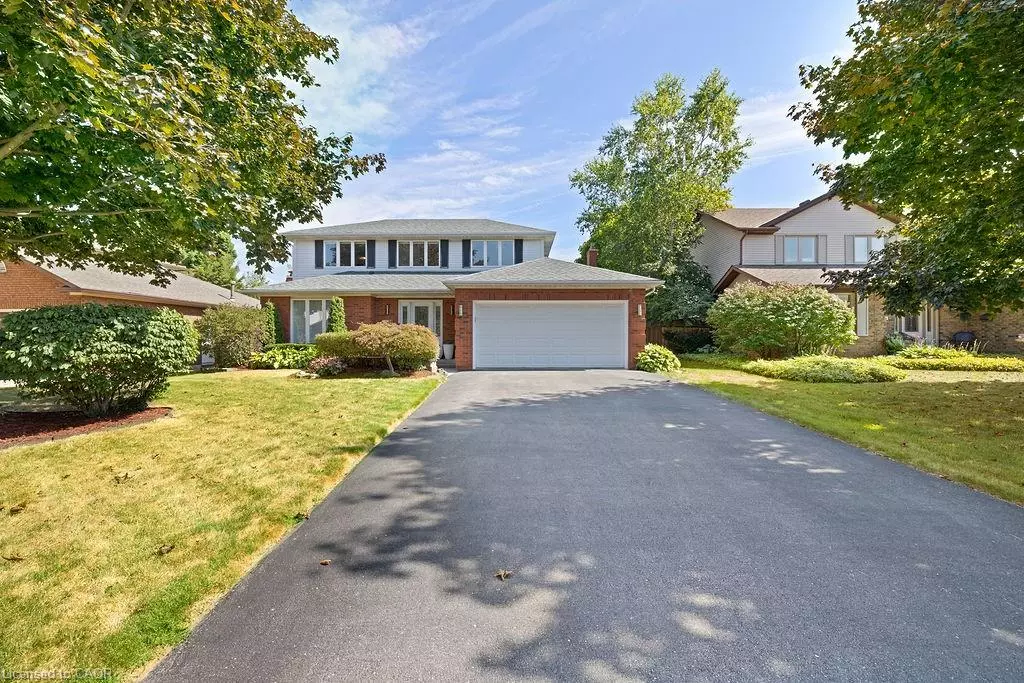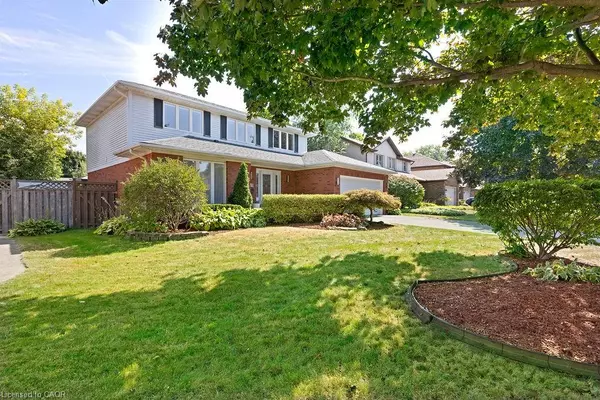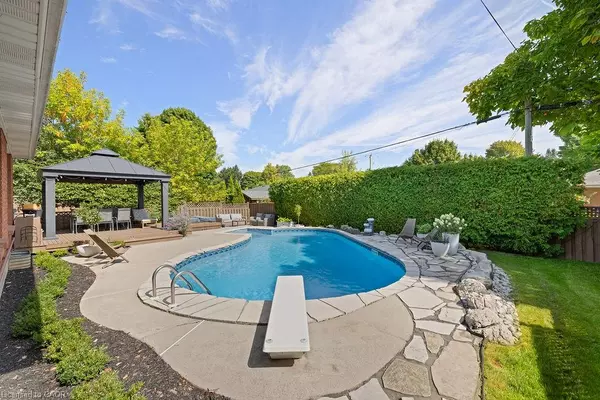$1,399,900
$1,399,900
For more information regarding the value of a property, please contact us for a free consultation.
159 Cornwallis Road Ancaster, ON L9G 4H2
5 Beds
4 Baths
2,330 SqFt
Key Details
Sold Price $1,399,900
Property Type Single Family Home
Sub Type Detached
Listing Status Sold
Purchase Type For Sale
Square Footage 2,330 sqft
Price per Sqft $600
MLS Listing ID 40771207
Sold Date 11/06/25
Style Two Story
Bedrooms 5
Full Baths 3
Half Baths 1
Abv Grd Liv Area 3,625
Year Built 1986
Annual Tax Amount $7,274
Property Sub-Type Detached
Source Cornerstone
Property Description
Welcome to 159 Cornwallis Rd. in Old Ancaster—a rare offering where Scandinavian-inspired elegance meets modern smart living in a true turnkey home. Every detail has been elevated: freshly painted interiors, newer oak flooring, updated switches, plugs, Cat6 wiring, and integrated smart lighting, speakers, and panels. The main floor is reimagined for contemporary living, with an open-concept living/dining space, refinished fireplace with quartz mantle, and a stunning newer kitchen featuring quartz waterfall countertops, pot filler, custom cabinetry, and stainless steel appliances. Pot lights (2024), a refinished staircase, and custom railing create a seamless, sophisticated flow.
Upstairs, double doors open to a transformed primary retreat with an expanded spa-like ensuite—freestanding tub, frameless glass shower, double vanity, and custom tile (2024)—plus an enlarged walk-in closet with custom cabinetry. Two additional spacious bedrooms, a beautifully updated guest bath (2024), and enlarged linen closet complete this level.
The fully finished basement offers versatile living: lounge/library, bar with sink and wine cabinetry, home gym or 2nd bedroom, office/sitting room, bedroom with cheater ensuite, and abundant storage. Premium laminate, pot lights, and a newer sump pump (2024) ensure style and function.
Outdoors, your private resort awaits. The inground heated pool features refinished coping, newer lines (2024), rebuilt pump (2025), Hayward sand filter (2024), and spa heater (2024). A hot tub, over 200 ft of new flagstone patio framed by natural boulders, manicured gardens, gazebo, and freshly painted fences/shed (2025) complete the staycation-worthy setting.
With 5 potential bedrooms, 3.5 baths, 2 fireplaces, main-floor laundry, and a welcoming foyer open to the second floor, this rare home blends timeless design, smart upgrades, and resort amenities in one of Ancaster's most sought-after locations. Shows 10+++ Meticulous attention to every detail.
Location
Province ON
County Hamilton
Area 42 - Ancaster
Zoning R3
Direction Fiddler's Green to Amberly to Stadacona to Senior to Cornwallis
Rooms
Other Rooms Gazebo, Shed(s)
Basement Full, Finished, Sump Pump
Bedroom 2 3
Kitchen 1
Interior
Interior Features Central Vacuum, Auto Garage Door Remote(s), Built-In Appliances
Heating Natural Gas
Cooling Central Air
Fireplaces Number 2
Fireplaces Type Gas
Fireplace Yes
Window Features Window Coverings
Appliance Water Heater Owned, Dishwasher, Dryer, Refrigerator, Stove, Washer
Exterior
Exterior Feature Landscaped
Parking Features Attached Garage, Asphalt
Garage Spaces 2.0
Pool In Ground
Roof Type Asphalt Shing
Porch Deck
Lot Frontage 59.15
Lot Depth 110.01
Garage Yes
Building
Lot Description Urban, Ample Parking, Near Golf Course, Highway Access, Park, Place of Worship, School Bus Route, Schools, Shopping Nearby, Trails
Faces Fiddler's Green to Amberly to Stadacona to Senior to Cornwallis
Sewer Sewer (Municipal)
Water Municipal
Architectural Style Two Story
Structure Type Brick,Vinyl Siding
New Construction No
Schools
Elementary Schools Frank Panabaker, St. Joachim
High Schools Ancaster High, Bishop Tonnos
Others
Senior Community No
Tax ID 174310096
Ownership Freehold/None
Read Less
Want to know what your home might be worth? Contact us for a FREE valuation!

Our team is ready to help you sell your home for the highest possible price ASAP
Copyright 2025 Information Technology Systems Ontario, Inc.






