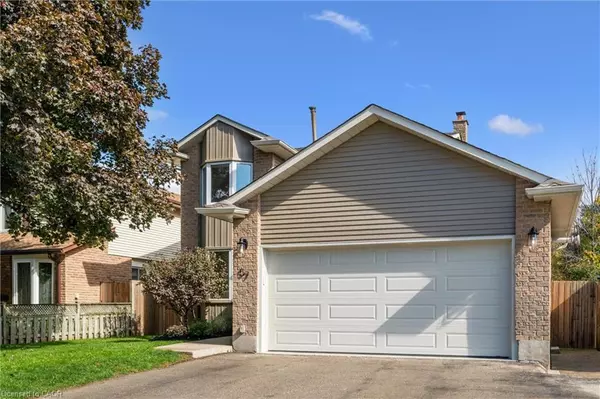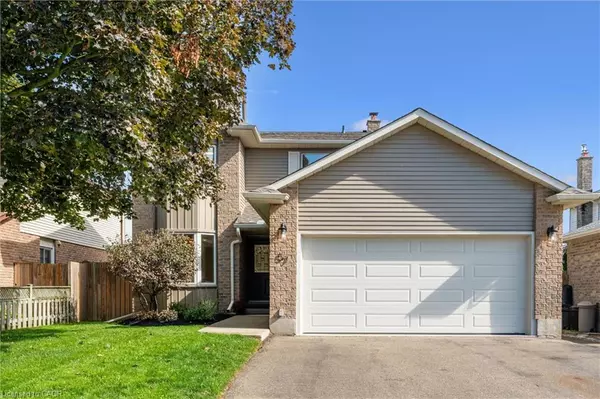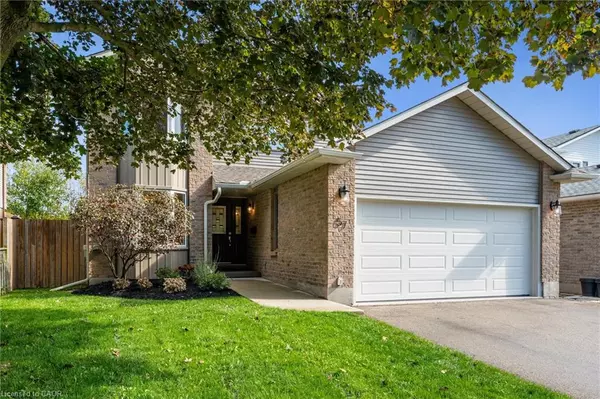$799,900
$799,900
For more information regarding the value of a property, please contact us for a free consultation.
57 Foxridge Drive Cambridge, ON N3C 3L8
3 Beds
2 Baths
1,507 SqFt
Key Details
Sold Price $799,900
Property Type Single Family Home
Sub Type Detached
Listing Status Sold
Purchase Type For Sale
Square Footage 1,507 sqft
Price per Sqft $530
MLS Listing ID 40750010
Sold Date 11/20/25
Style Two Story
Bedrooms 3
Full Baths 1
Half Baths 1
Abv Grd Liv Area 2,026
Year Built 1985
Annual Tax Amount $5,257
Property Sub-Type Detached
Source Cornerstone
Property Description
Welcome to 57 Foxridge Drive — a fully renovated home in one of Hespeler's most sought-after neighbourhoods. Backing onto Hespeler Public School, this turnkey property offers a blend of privacy, versatility, and modern comfort. Imagine relaxed mornings with the kids walking to school just steps from your backyard, quiet evenings with no rear neighbours, and a home that's been tastefully upgraded so you can simply move in and enjoy. Inside, every detail has been reimagined with new flooring, tile, lighting, doors, trim and fresh paint throughout. At the heart of it all is a redesigned kitchen featuring upgraded cabinetry, quartz countertops, a sleek backsplash, brand-new appliances, and open views into the living and dining areas. It's the perfect place to cook, gather, and create lasting memories. The powder room and laundry/mudroom have also been overhauled for both style and function. With built-in cabinets, a new washer and dryer, and a generous quartz counter ideal for folding or organizing, this area is designed to keep your household running smoothly. Upstairs, you'll find three inviting bedrooms, each with ample storage, and a beautifully finished main bath. The lower level features a large rec room, perfect for a media space, playroom, or home office. The double garage, fully insulated and heated, provides even more flexibility for a gym, workshop, or extra storage. Step outside to a brand-new deck, fully fenced yard, colourful gardens, a dog run, and a storage shed. It's private, practical, and ready to enjoy.
Set on a quiet street in a family-friendly area, you're surrounded by parks, trails, top-rated schools, and just minutes from the 401 via Townline. Groceries, restaurants, gyms, coffee shops, and everyday essentials are all at your fingertips.
If you've been searching for a home where all the hard work has already been done, this is it. Stylish, functional, and available for quick possession, 57 Foxridge Drive is waiting to welcome you home.
Location
Province ON
County Waterloo
Area 14 - Hespeler
Zoning R5
Direction Winston Blvd to Foxridge Drive
Rooms
Other Rooms Shed(s)
Basement Full, Finished
Bedroom 2 3
Kitchen 1
Interior
Interior Features Auto Garage Door Remote(s)
Heating Forced Air, Natural Gas
Cooling Central Air
Fireplaces Number 1
Fireplaces Type Wood Burning
Fireplace Yes
Appliance Built-in Microwave, Dishwasher, Dryer, Range Hood, Refrigerator, Stove, Washer
Laundry Main Level
Exterior
Exterior Feature Landscaped
Parking Features Attached Garage, Garage Door Opener
Garage Spaces 2.0
Fence Full
Waterfront Description River/Stream
Roof Type Asphalt Shing
Porch Deck
Lot Frontage 45.0
Lot Depth 112.55
Garage Yes
Building
Lot Description Urban, Rectangular, City Lot, Library, Major Highway, Open Spaces, Park, Place of Worship, Playground Nearby, Public Transit, Schools, Shopping Nearby, Trails
Faces Winston Blvd to Foxridge Drive
Foundation Poured Concrete
Sewer Sewer (Municipal)
Water Municipal-Metered
Architectural Style Two Story
Structure Type Aluminum Siding,Brick
New Construction No
Schools
Elementary Schools St. Elizabeth & Hespeler P.S
High Schools St. Benedict C.S.S & Jacob Hespeler S.S
Others
Senior Community No
Tax ID 226360139
Ownership Freehold/None
Read Less
Want to know what your home might be worth? Contact us for a FREE valuation!

Our team is ready to help you sell your home for the highest possible price ASAP
Copyright 2025 Information Technology Systems Ontario, Inc.






