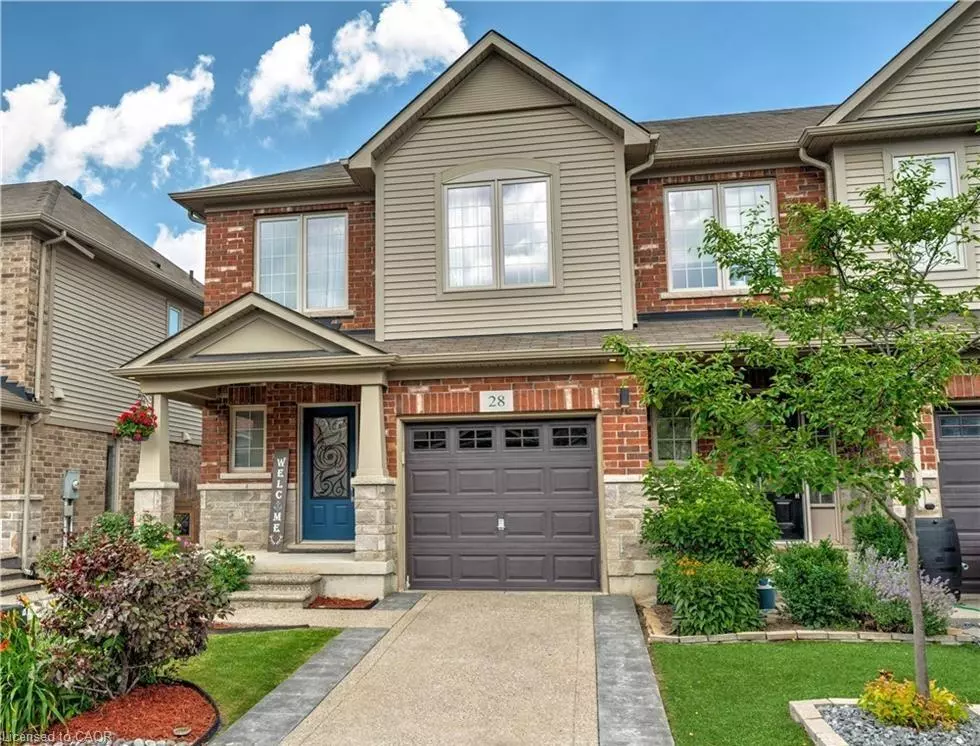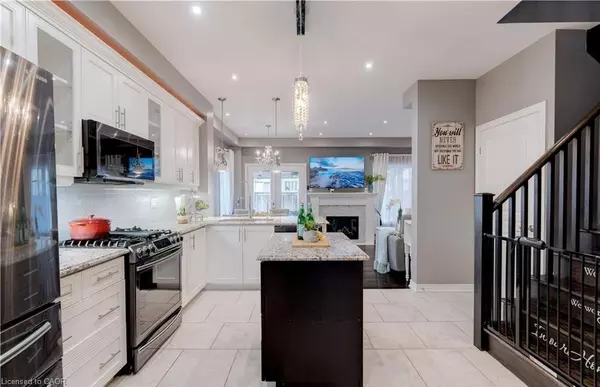$725,000
$725,000
For more information regarding the value of a property, please contact us for a free consultation.
45 Royal Winter Drive #28 Binbrook, ON L0R 1C0
3 Beds
4 Baths
1,452 SqFt
Key Details
Sold Price $725,000
Property Type Townhouse
Sub Type Row/Townhouse
Listing Status Sold
Purchase Type For Sale
Square Footage 1,452 sqft
Price per Sqft $499
MLS Listing ID 40772903
Sold Date 11/25/25
Style Two Story
Bedrooms 3
Full Baths 3
Half Baths 1
HOA Fees $95/mo
HOA Y/N Yes
Abv Grd Liv Area 1,751
Annual Tax Amount $4,050
Property Sub-Type Row/Townhouse
Source Cornerstone
Property Description
This immaculate 2-storey end unit townhome is truly move-in ready with lots of updates and high-end finishes throughout the home. Offering 3 bedrooms, 3.5 bathrooms & 2000 sqft of total living space, it's designed for comfort & style. The open-concept main level features pristine hardwood & tile floors, pot lights, & a gourmet kitchen with new black stainless steel appliances, granite counters, glass backsplash, large undermount sink with a commercial-style faucet & a functional island. Relax in the spacious living/dining area with a gas fireplace & striking feature wall. Upstairs, the large primary suite includes a massive walk-in closet & spa-like ensuite with soaker tub & glass shower. Two additional bedrooms & an updated 4-pc bath complete the upper level. The finished basement offers a generous rec room, modern 3-pc bath & laundry room. Enjoy the fully fenced backyard with a stunning covered deck, skylights, outdoor roller shades & private entrance. Bonus: water osmosis system, owned water softener, new heat pump (heating and cooling), newer appliances.
Location
Province ON
County Hamilton
Area 53 - Glanbrook
Zoning RM3-223
Direction TRINITY CHURCH TO BINBROOK RD TO ROYAL WINTER DR
Rooms
Basement Full, Finished
Bedroom 2 3
Kitchen 1
Interior
Interior Features Central Vacuum, Auto Garage Door Remote(s), Water Treatment
Heating Forced Air, Natural Gas, Heat Pump
Cooling Central Air, Energy Efficient
Fireplaces Number 1
Fireplaces Type Gas
Fireplace Yes
Window Features Window Coverings
Appliance Water Softener, Built-in Microwave, Dishwasher, Dryer, Gas Stove, Refrigerator, Stove, Washer
Laundry In Basement
Exterior
Exterior Feature Awning(s)
Parking Features Attached Garage, Garage Door Opener, Concrete
Garage Spaces 1.0
Roof Type Asphalt Shing
Lot Frontage 25.76
Lot Depth 84.71
Garage Yes
Building
Lot Description Urban, Rectangular, Paved, Corner Lot, Park, Place of Worship, Playground Nearby, Public Parking, Public Transit, Rec./Community Centre, School Bus Route, Schools, Shopping Nearby
Faces TRINITY CHURCH TO BINBROOK RD TO ROYAL WINTER DR
Foundation Poured Concrete
Sewer Sewer (Municipal)
Water Municipal
Architectural Style Two Story
Structure Type Brick,Stone,Vinyl Siding
New Construction No
Schools
Elementary Schools Bellmoore, Michaelle Jean, Our Lady Of Hope, St. Eugene
High Schools Saltfleet, Sherwood, Bishop Ryan, Cathedral
Others
HOA Fee Include C.A.M.,Common Elements,Maintenance Grounds,Trash,Snow Removal
Senior Community No
Tax ID 173843654
Ownership Freehold/None
Read Less
Want to know what your home might be worth? Contact us for a FREE valuation!

Our team is ready to help you sell your home for the highest possible price ASAP
Copyright 2025 Information Technology Systems Ontario, Inc.






